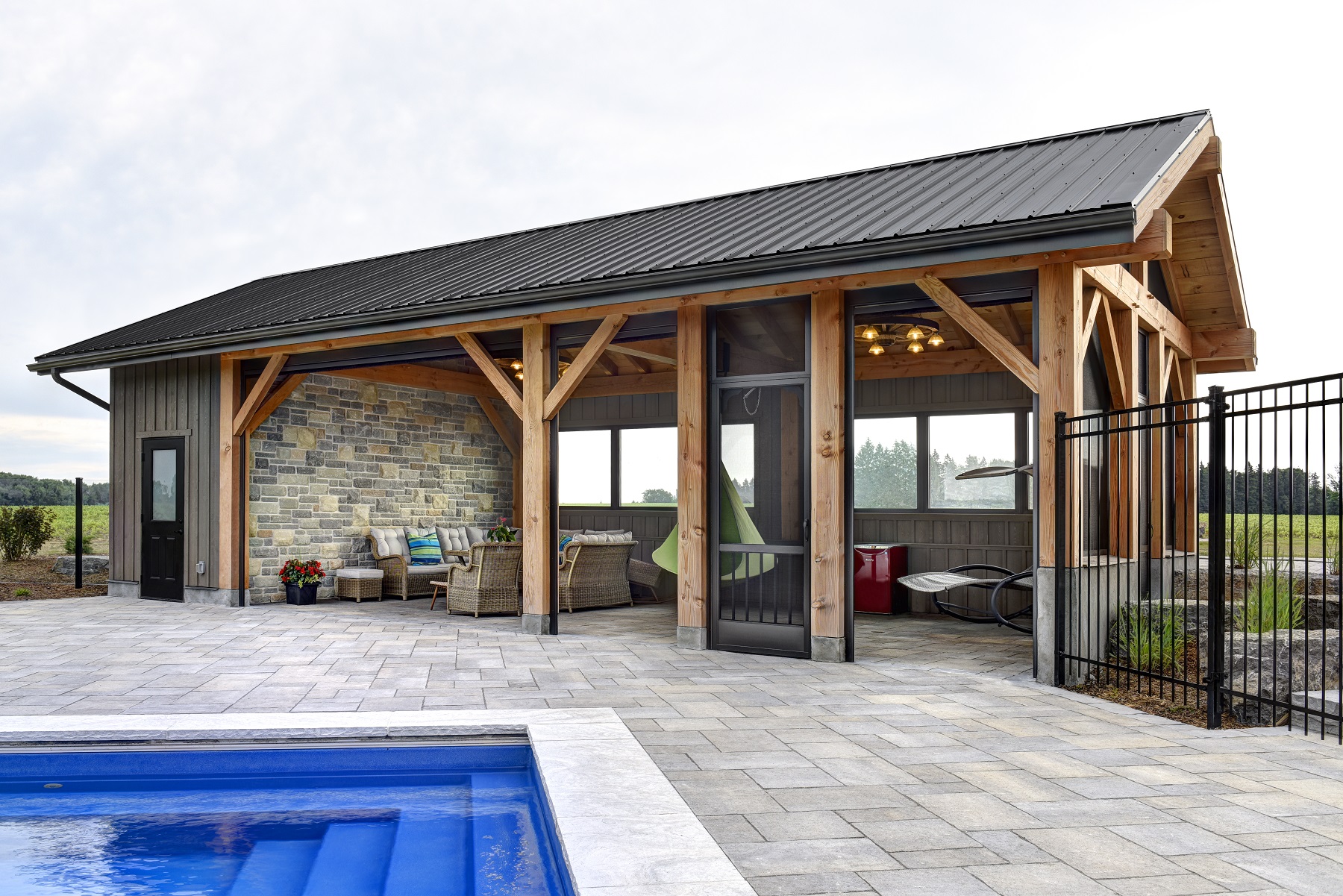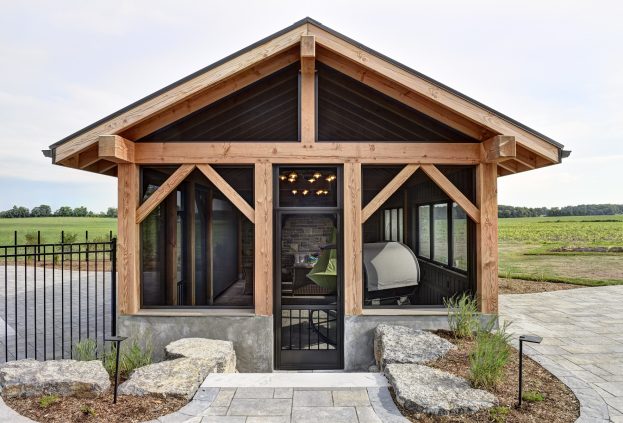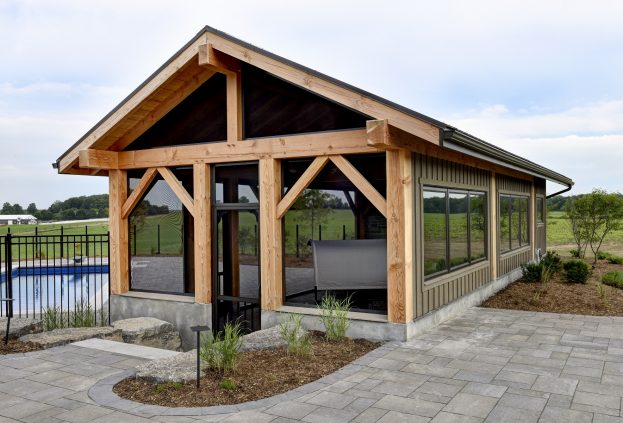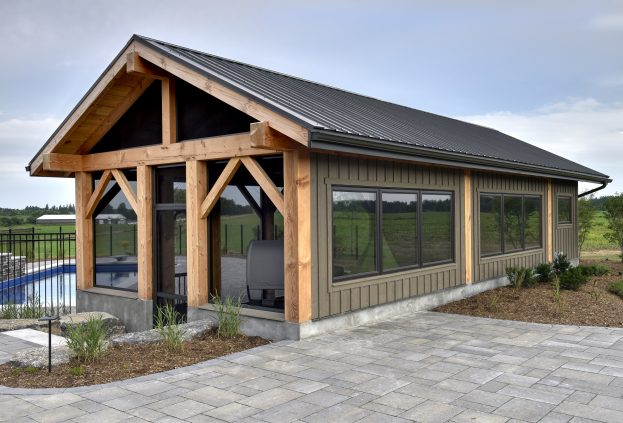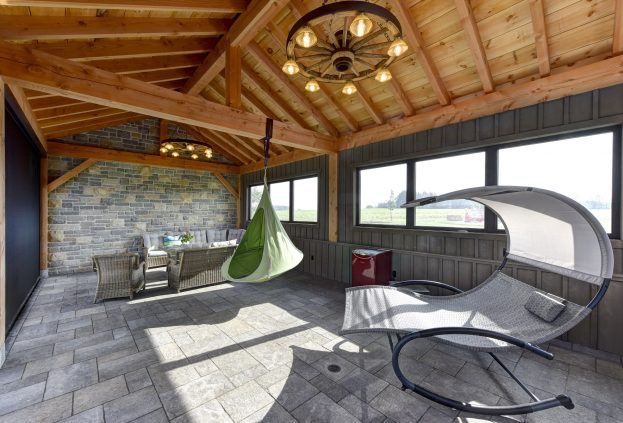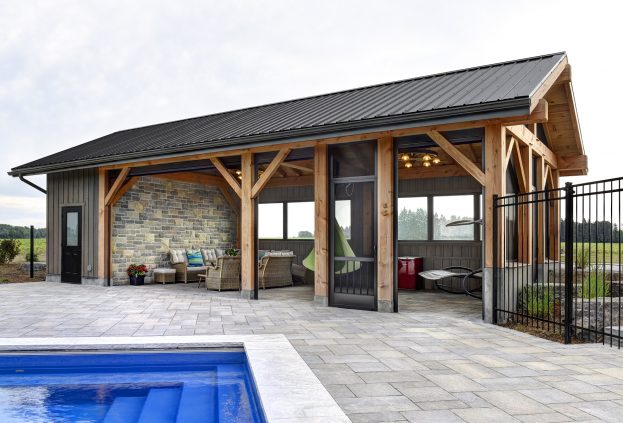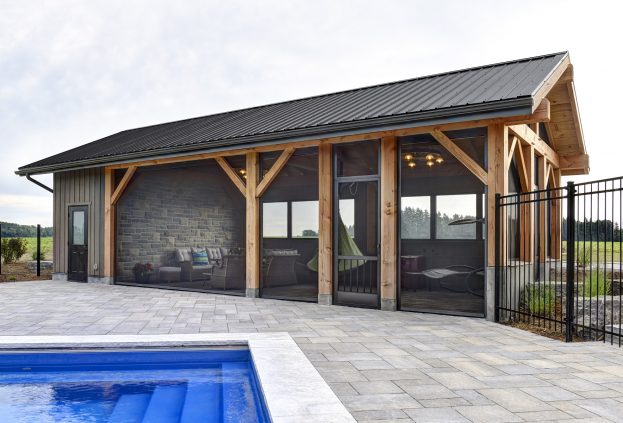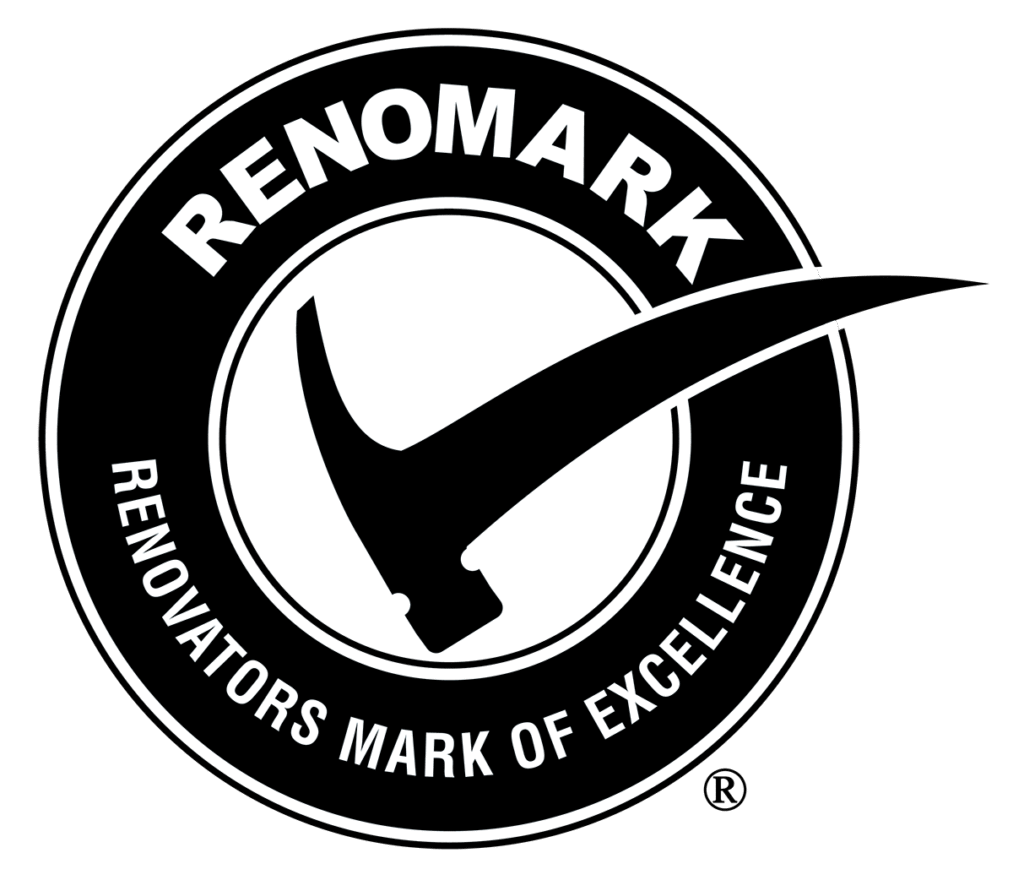This elegant pool house is constructed of masonry and timber frame, with Maibec siding and capped with a metal roof. It has a total building envelope of 18’ x 40’ which includes space for the pool mechanical equipment and a change room. The spacious open area is for relaxing and entertaining guests and features a fully screened option when required.
Sutcliffe Homes and Renovations are ready to help refine your living space whether it’s in your main house or with an accessory structure such as this well appointed pool house.
Related: Elora Country Porch

