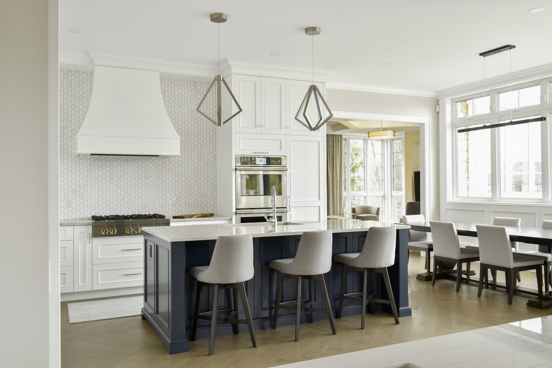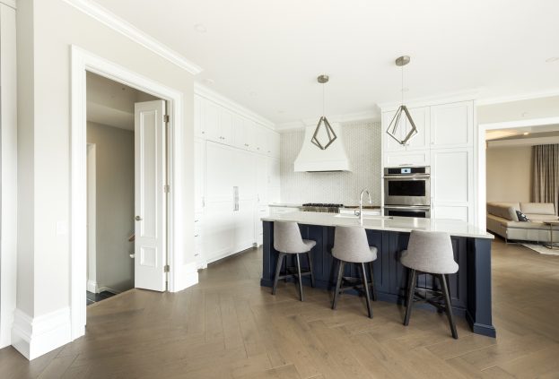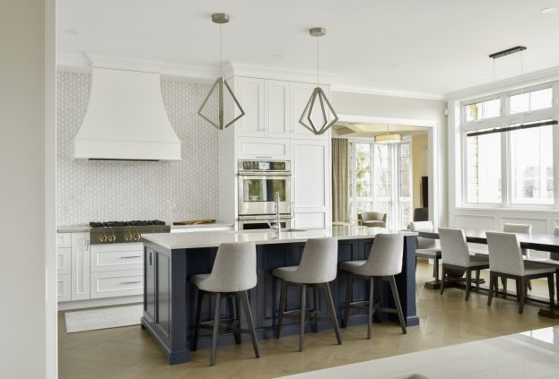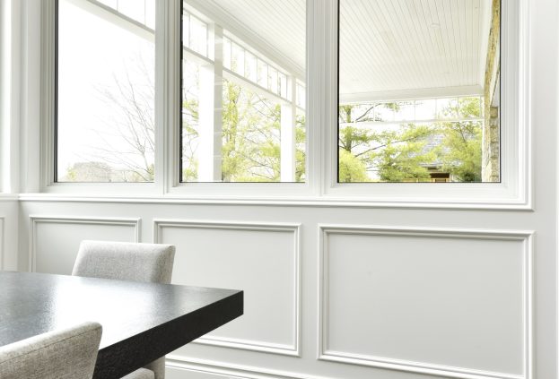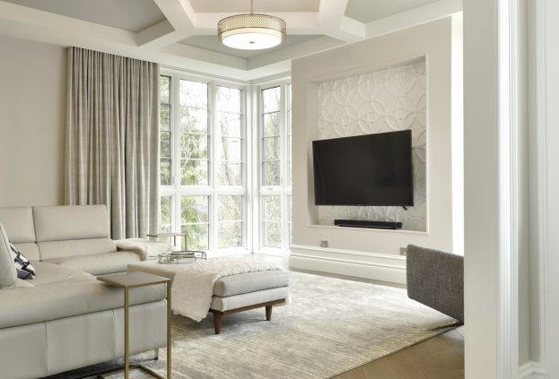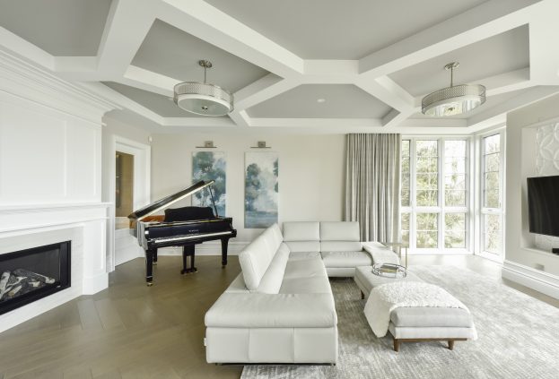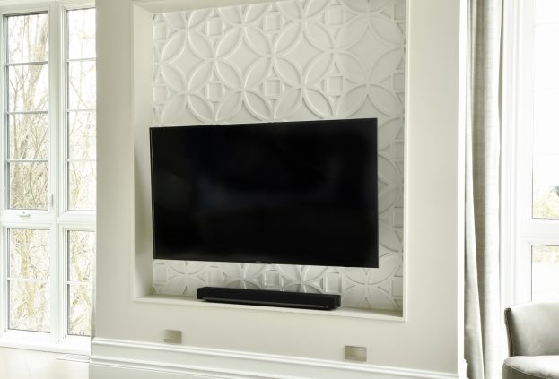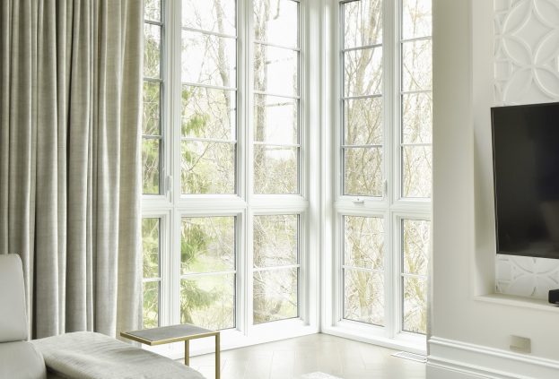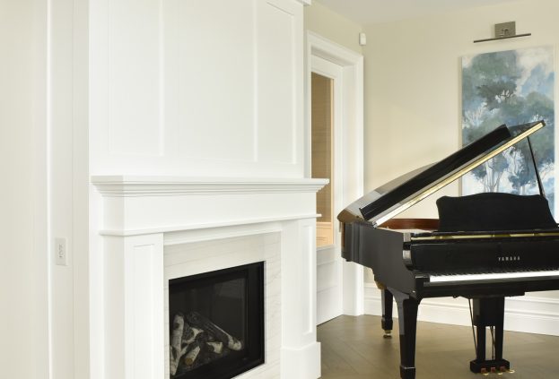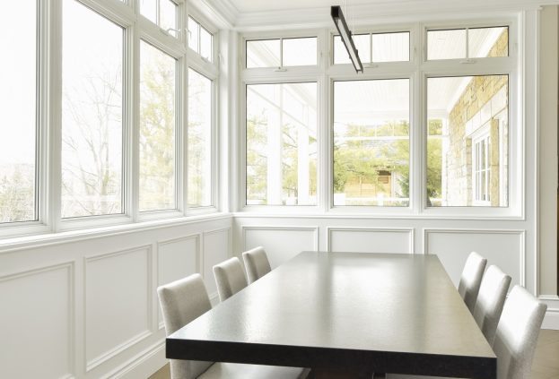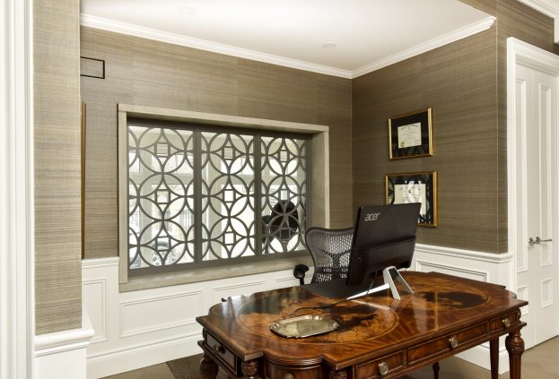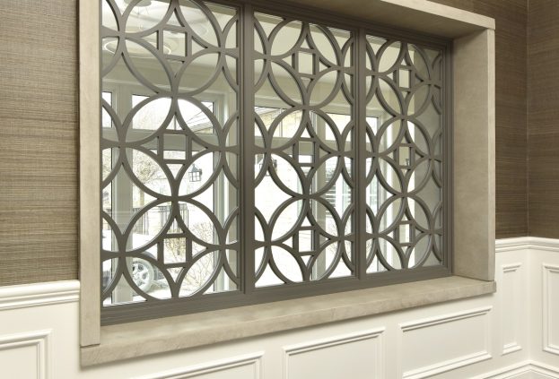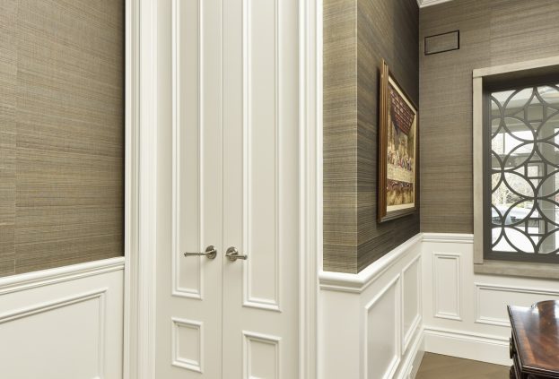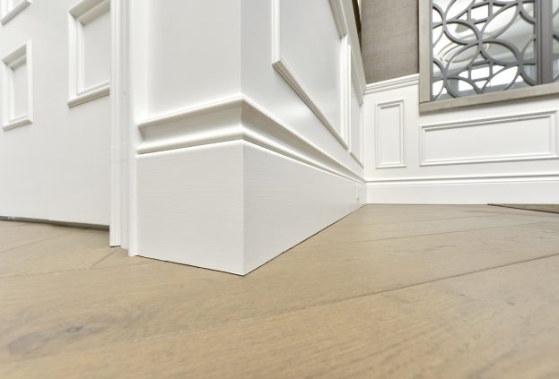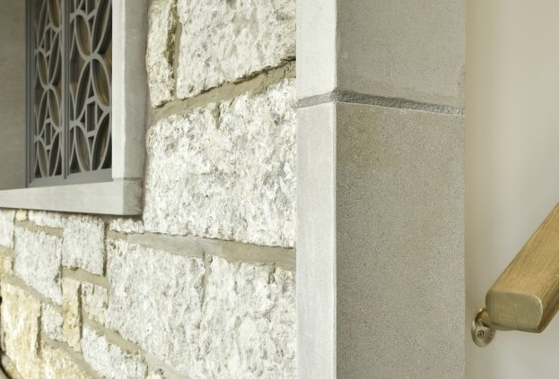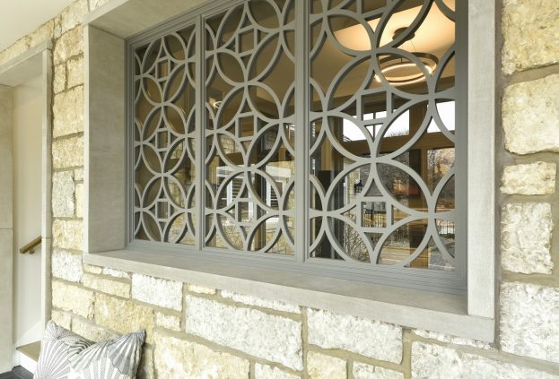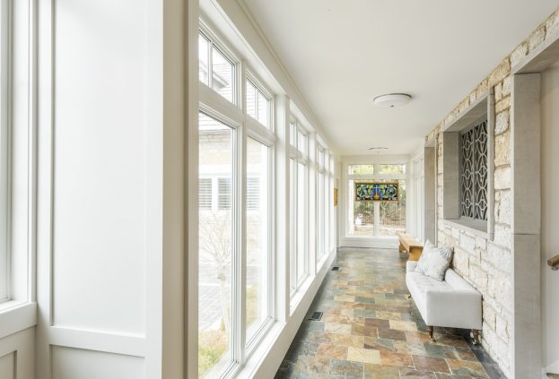Details and trim work are the calling card of this Kiwanis Park renovation, which included a new main floor layout to the original custom-built home. Each finishing detail was carefully considered, mocked up on site, then installed and finished under the expert care of Sutcliffe Homes personnel working in conjunction with the design team at Elle3 Design & Interiors Inc. The client’s desire was that the existing window layout and some aspects of the original construction remained intact and were complimented by new features. For example, fresh limestone sills wrap the interior window, while the CNC cut millwork detail aligns flawlessly on either side of the custom fit glass pane. The same design carries into the living room as it adds more subtle detail to the TV wall.


