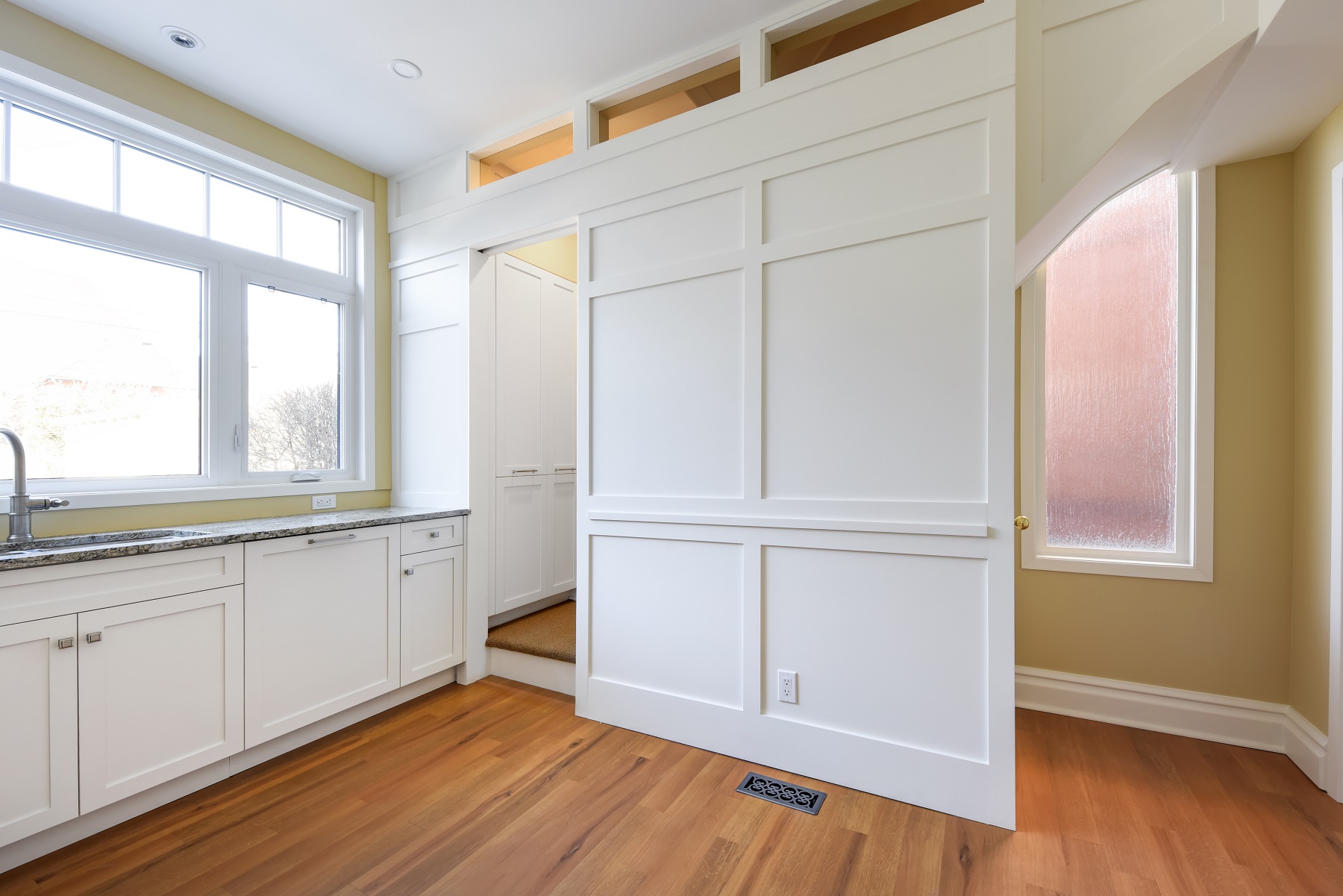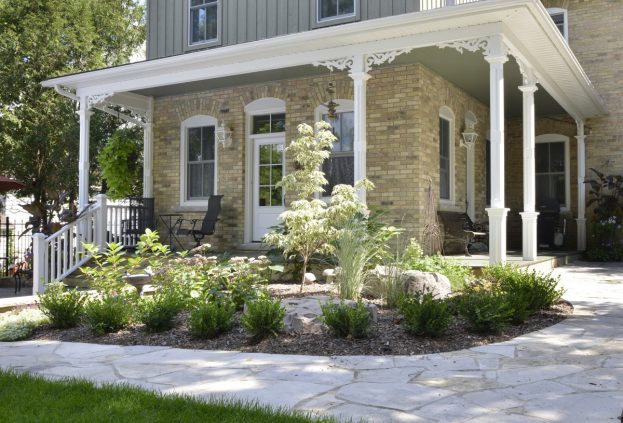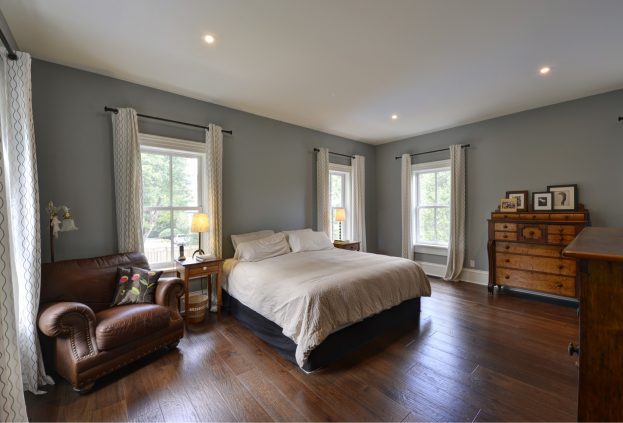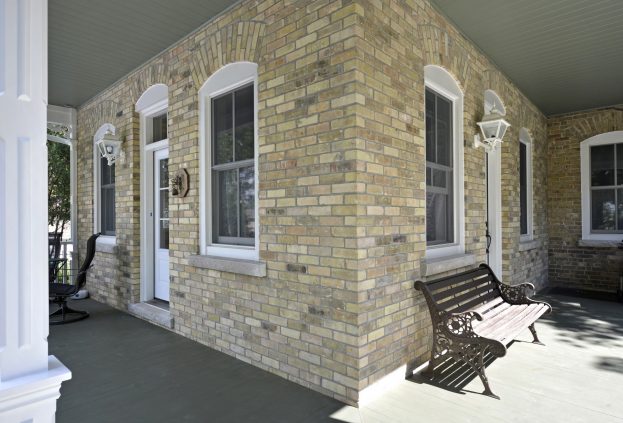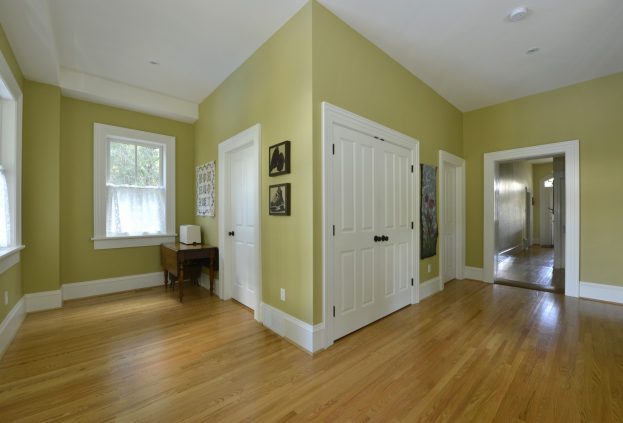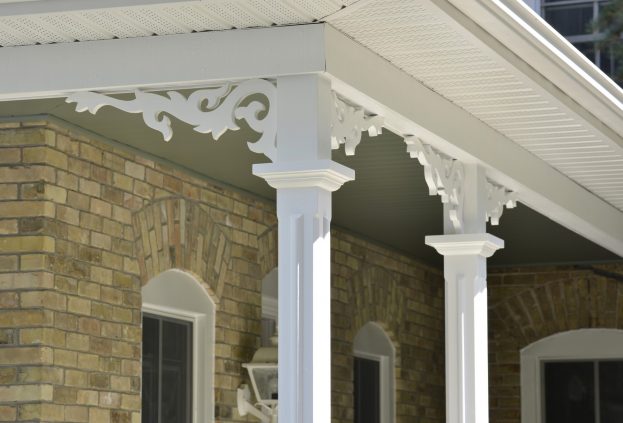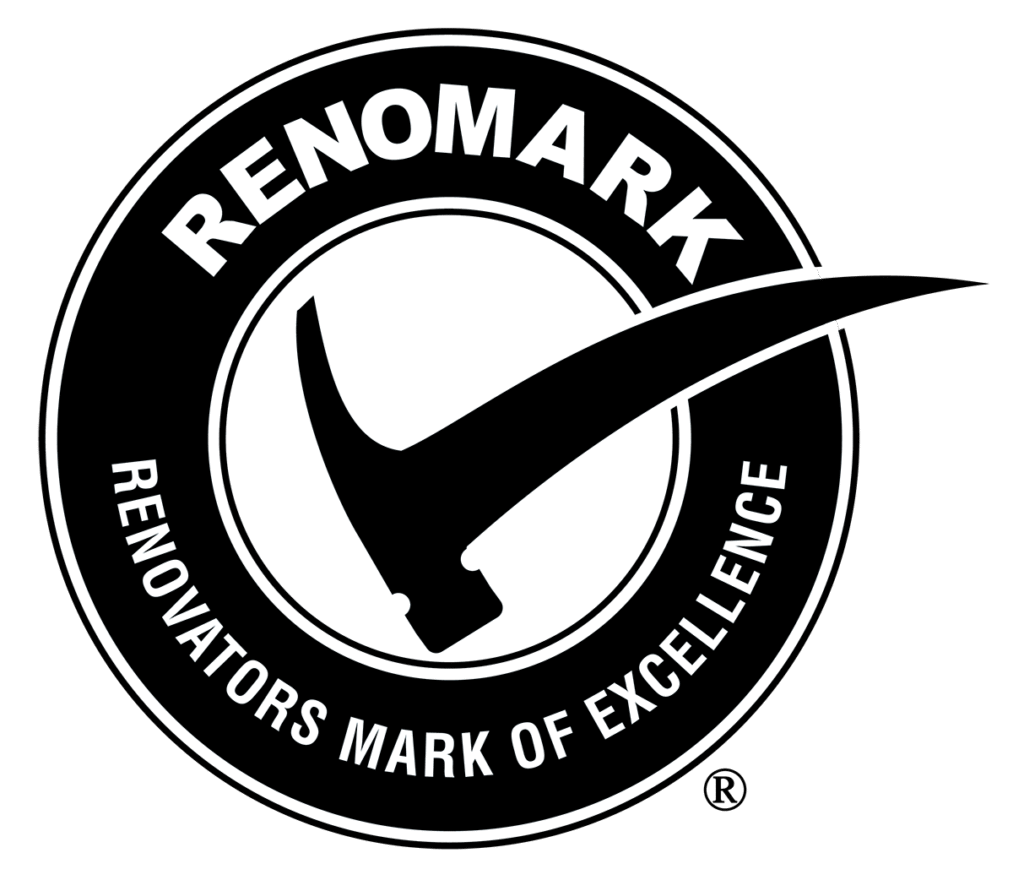The Exhibition Park area is one of Guelph’s classic neighbourhoods. Picture a large, amenity-filled city park surrounded by an eclectic mix of century homes only a short walk from downtown.
Like many renovation projects it started with the need for a practical revamping of an existing space. In this case reworking the staircase to allow for a cleaner landing and some additional storage. In keeping with the character of this charming home the renovation featured painted cabinets with a vintage back-splash and granite counter-top, custom wall paneling with transom windows and a custom pocket door leading to the hideaway pantry and stairway landing.
Looking for help revamping your living space? Sutcliffe Homes and Renovations are renovating Guelph one home at a time! Is yours next?
Related: Downtown Guelph Addition
This addition is a 600 square foot work of art blended onto the side and rear of this century-old Guelph stone home. The clients approached Sutcliffe Homes after an architect drew their plans. They were ready for pricing and comment. The project presented many challenges – the small city lot, matching in the limestone and installing stone arches from the old to the new. The project grew to include installing a flagstone patio with barbecue pit and hot tub area. Working daily with the knowledgeable and talented purchasers made the project easier as decisions were made quickly and resulted in a truly beautiful home.
Related: New Dundee Addition
Strikingly designed and meticulously built, each detail was carefully considered and selected by the owners to make this a truly unique custom estate home. A sampling of the numerous features of this home include: ICF foundation, heated floors throughout, a wine room, a lanai and a home theater.
Sutcliffe Homes and Renovations’ Design/Build capabilities are invaluable when you are considering a custom built home. We’ll walk the lot with you, develop a design or work with your plans and refine it to your needs and lifestyle. Sutcliffe Homes and Renovations has been building custom homes for over 25 years and new clients can engage in confidence with a builder whose approach has been refined through experience.
Related: Muskoka Inspired in Ariss
Located on Paisley Street in downtown Guelph, this spacious second story addition to an older home includes a master bedroom and gorgeous ensuite bathroom. Additions are often the right solution to accommodate a growing family without having to uproot from the neighbourhood.
With lots of new windows including a slider out to the balcony deck, the addition is flooded with natural light. The ensuite is chock full of decorative and functional details. The tilework alone makes a bold statement. A herringbone pattern on the main floor tile is echoed on the shower stall floor. Subway wall tiles and Caesarstone quartz countertops that waterfall onto the tub deck and to the floor keeps everything looking fresh and easy to clean. The main upstairs bathroom in the original house was renovated as well.
Considering an addition? The expert team at Sutcliffe Homes and Renovations are renovating Guelph one home at a time. Is yours next? Related: Sunny Acres Addition
The project was a full main floor renovation to a 1980’s era home in the Parkwood Gardens area of Guelph. Some of the many features and details: new flooring throughout including the upper landing; a fireplace surround and cabinetry with pillars separating the principal rooms; a full kitchen renovation with all new stained maple cabinetry with shaker door style, quartz countertop and a feature wall. The existing circular stairs were re-finished with new railing and iron spindles. The stairs and railing were stained carefully to match the new hardwood flooring.
Sutcliffe Homes and Renovations are renovating Guelph one home at a time! Is yours next? Related: Downtown Character Update
There’s a new house on the block: Oak Hill Co-living. Starting as the brainchild of four Rockwood residents, Oak Hill Co-Living is an affordable downsizing option for seniors. It goes something like this: individuals buy ownership in a shared home and share any household decision making and costs. Each resident has their own private bed/sitting room and bathroom while the kitchen, dining room, living room, and laundry room are shared among 6 like-minded adults. Situated in Rockwood’s walkable community Oak Hill Co-Living presents an alternative housing option for adults who may be looking into retirement living. The co-living lifestyle gives seniors an affordable home that fosters community while maintaining privacy.
Sutcliffe Homes is proud to bring the plans of Jeanette, Anne, Elisabeth, and Bonnie to reality and get in on the ground floor of the co-living lifestyle.
Learn more about the Oak Hill Co-living project and discover the benefits of shared living.
Sutcliffe owner, Doug Hutchison, describes how he became an enthusiastic supporter of the project.
Put on your white bath robe and slippers and step into true luxury with this stunning bathroom featuring a glass walk-in shower stall, wall-mount faucets, heated towel bars and yes,… a chandelier!
This solid home in an upscale Guelph neighbourhood was a prime candidate for a major renovation project. The owners, working professionals with a growing family, needed more space. Due to the limitations on the lot, the only way was up!
Adding an extra floor to a home is challenging to get visually and structurally correct. The homeowners understood how important it was to work with an experienced renovation company and were referred to Sutcliffe Homes. They couldn’t be happier with the results and with their renovation experience.
The design staff at Sutcliffe worked with the homeowners to envision the new space. The renovation project was expanded to include extensive changes to the main floor of the home including a stunning new kitchen.
This home is tucked away on a quiet road bordering the Guelph Country Club. This renovation project kept the kitchen in the original space, but focused on usability and storage. The homeowners worked closely with one of the talented designers at sister company Sutcliffe Kitchens to create a kitchen that incorporates function and storage with a beautiful design. The elegantly stained maple cabinets with custom glass inserts and eye-popping white quartz countertop blend beautifully. Details include the integrated drawer panels on the custom dishwasher and the playfully practical toe kick drawers.
Ready for a kitchen makeover? Sutcliffe Homes and Renovations are renovating Guelph one home at a time. Could yours be next?
This rear addition adds a spacious master bedroom upstairs while the extra room on the ground floor becomes an inviting transitional space from the house to the delights of the back yard and pool area.

