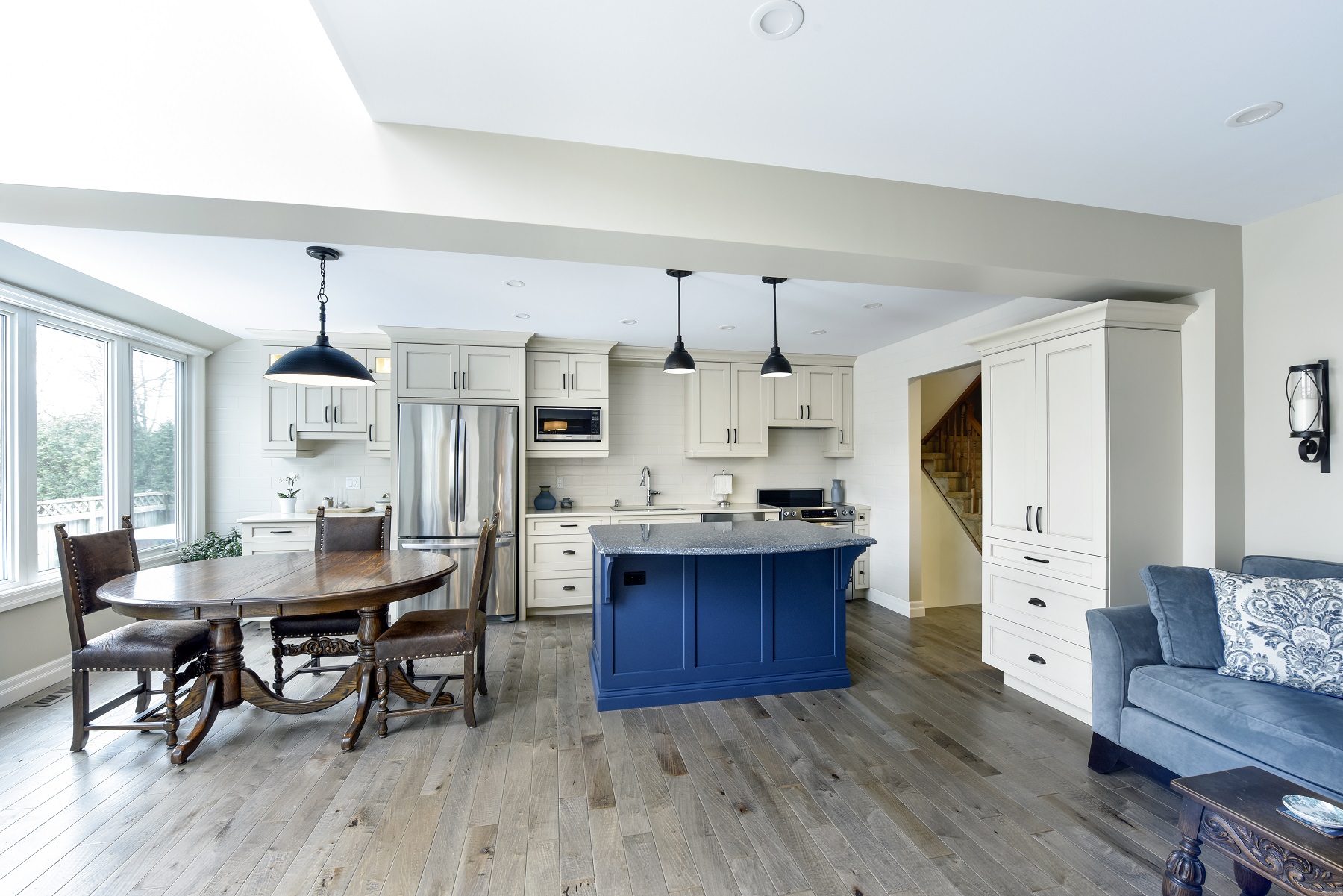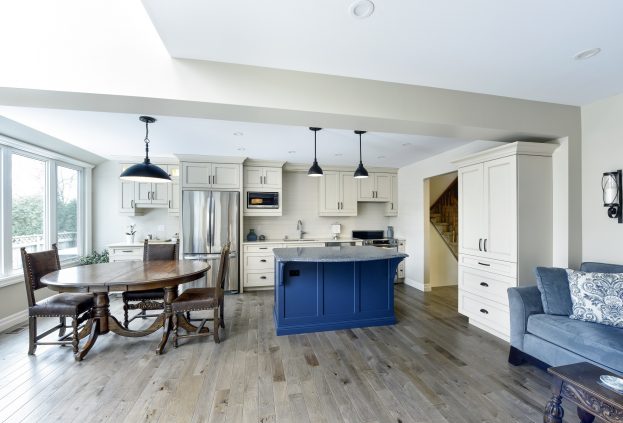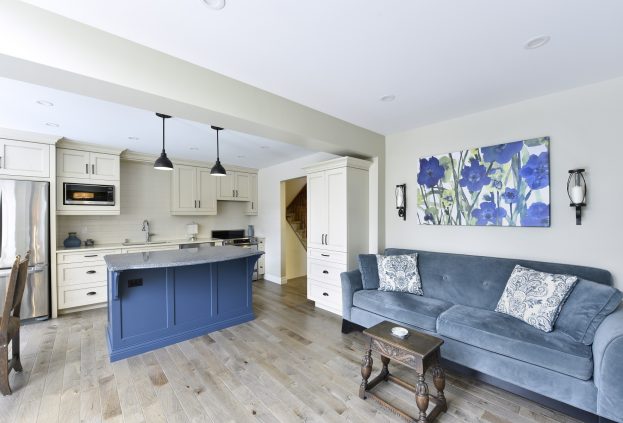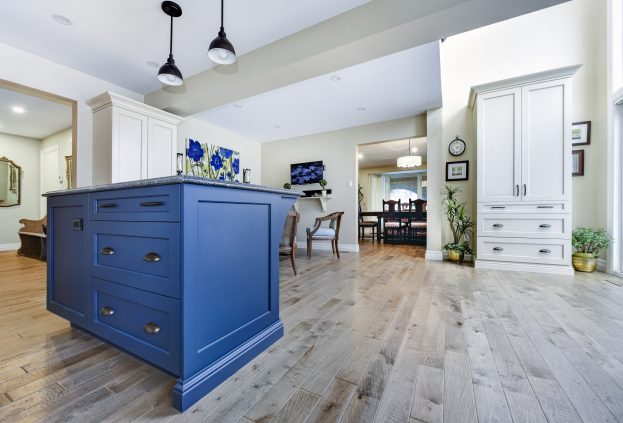This main floor kitchen renovation began with the full removal of multiple layers of existing flooring followed by the interior trim. Next was the scraping and skimming of textured ceilings to make them flat. A wall was removed to open up the space and engineered beams installed to support the structure as needed. New cabinetry including a striking island in blue with a solid surface countertop and finishing details were all added.
Clients of Sutcliffe Homes and Renovations have the added convenience of working with the kitchen design studio and showroom at their associate company Sutcliffe Kitchens.






