-
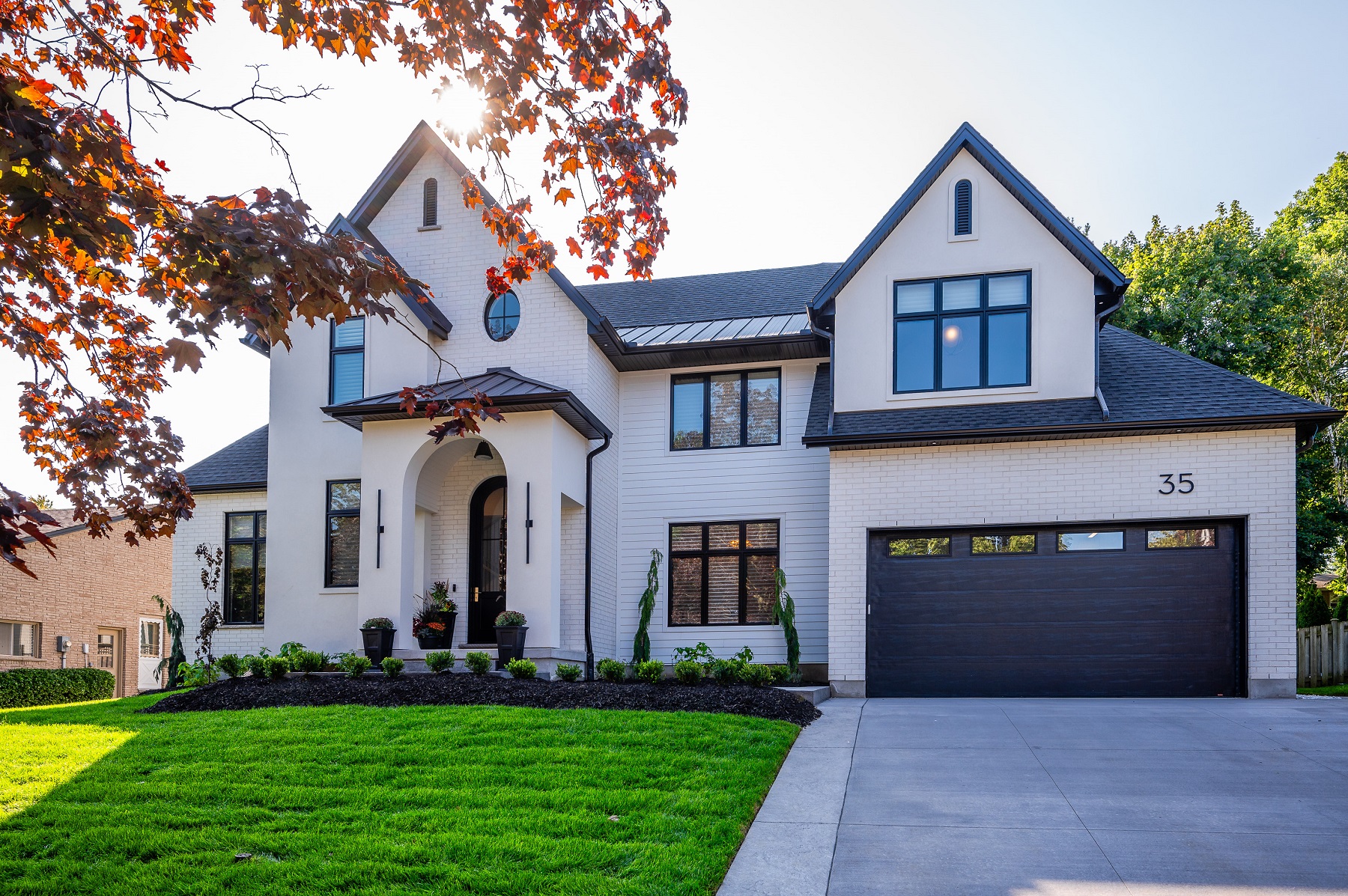
Westmount Infill Home
Sometimes, the location is everything and in this case, the location close to Westmount country club was everything our clients wanted, but the home existing was not. With the expert design help of Elle3 Design & Interiors Inc.… Read More
-
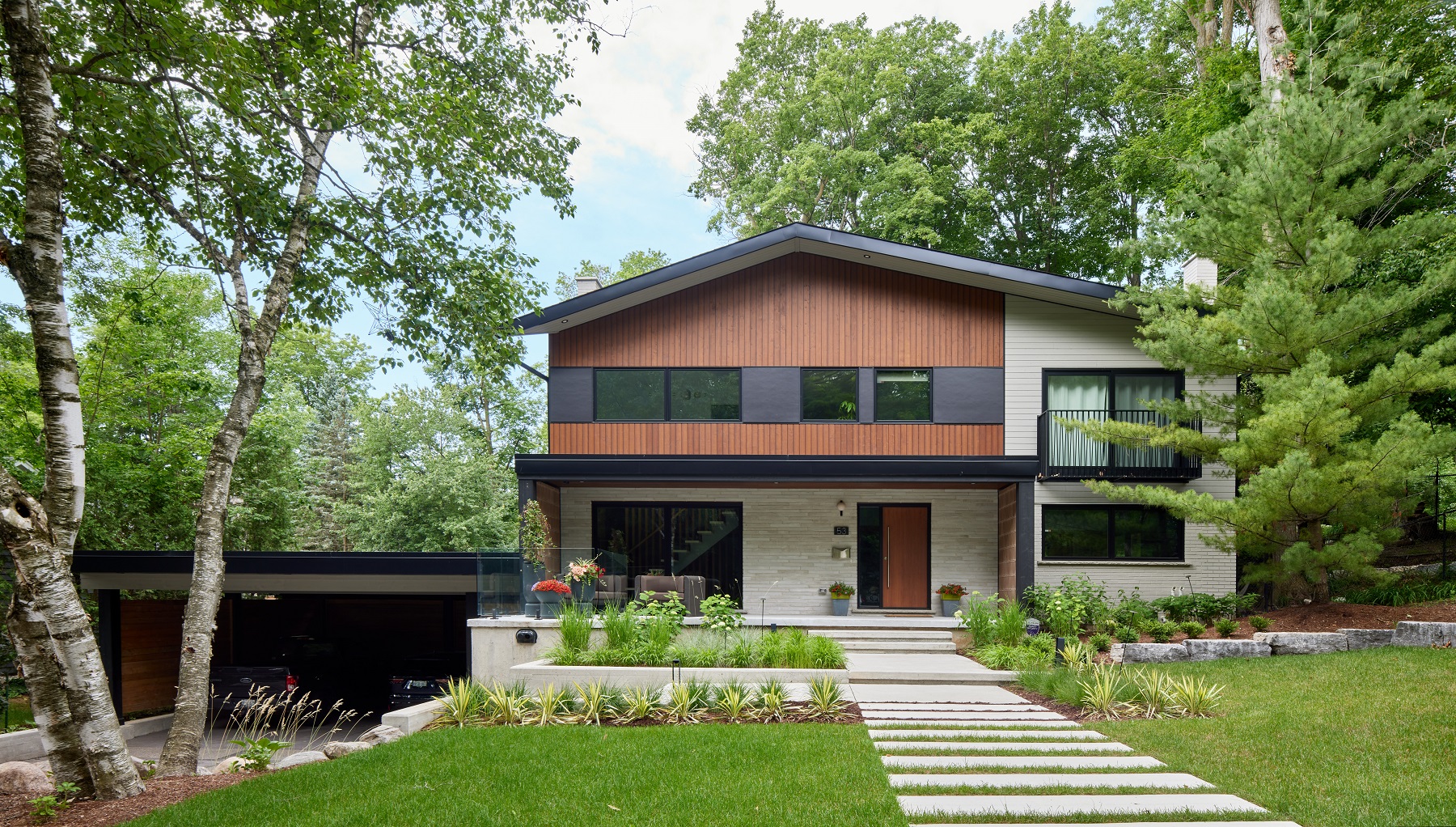
Waterloo Mid Century Modern Transformation
A house can be a home for a long time before the desire for a complete transformation becomes a reality. This was the case in this mid-1900s construction that was reconstructed into this mid-century modern beauty! The main… Read More
-

Puslinch Country Pool House
The desire to bring the outdoors inside is clear with this pool house that fully opens to the outdoors in the beautiful summer weather and remains warm and cozy in the winter. The entire front wall of the… Read More
-
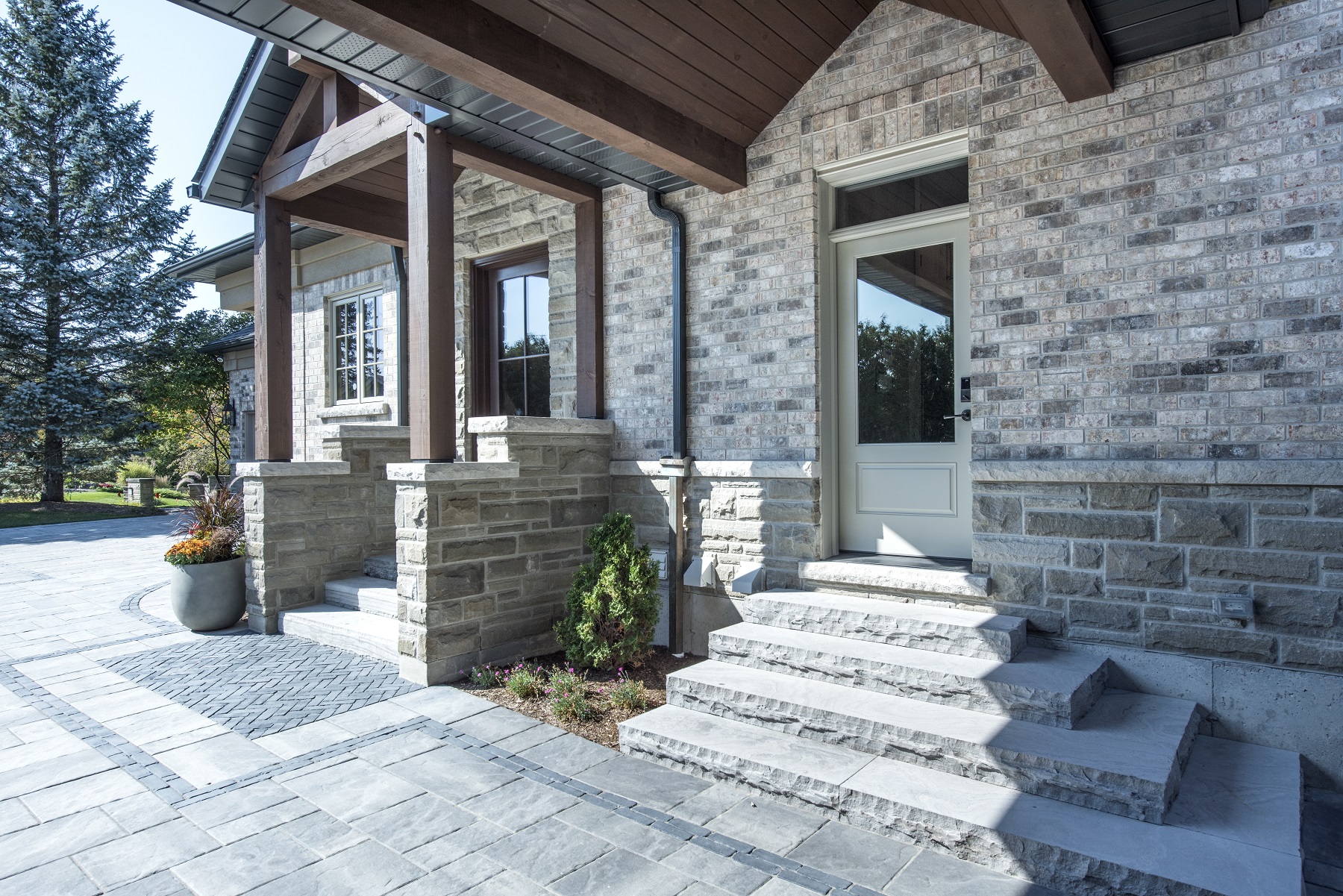
Puslinch Country Addition
At times, clients wish that the planned addition to their home looks like it was part of the original home construction! This was the case in this 650SF addition in rural Puslinch. Please review the photos and see… Read More
-
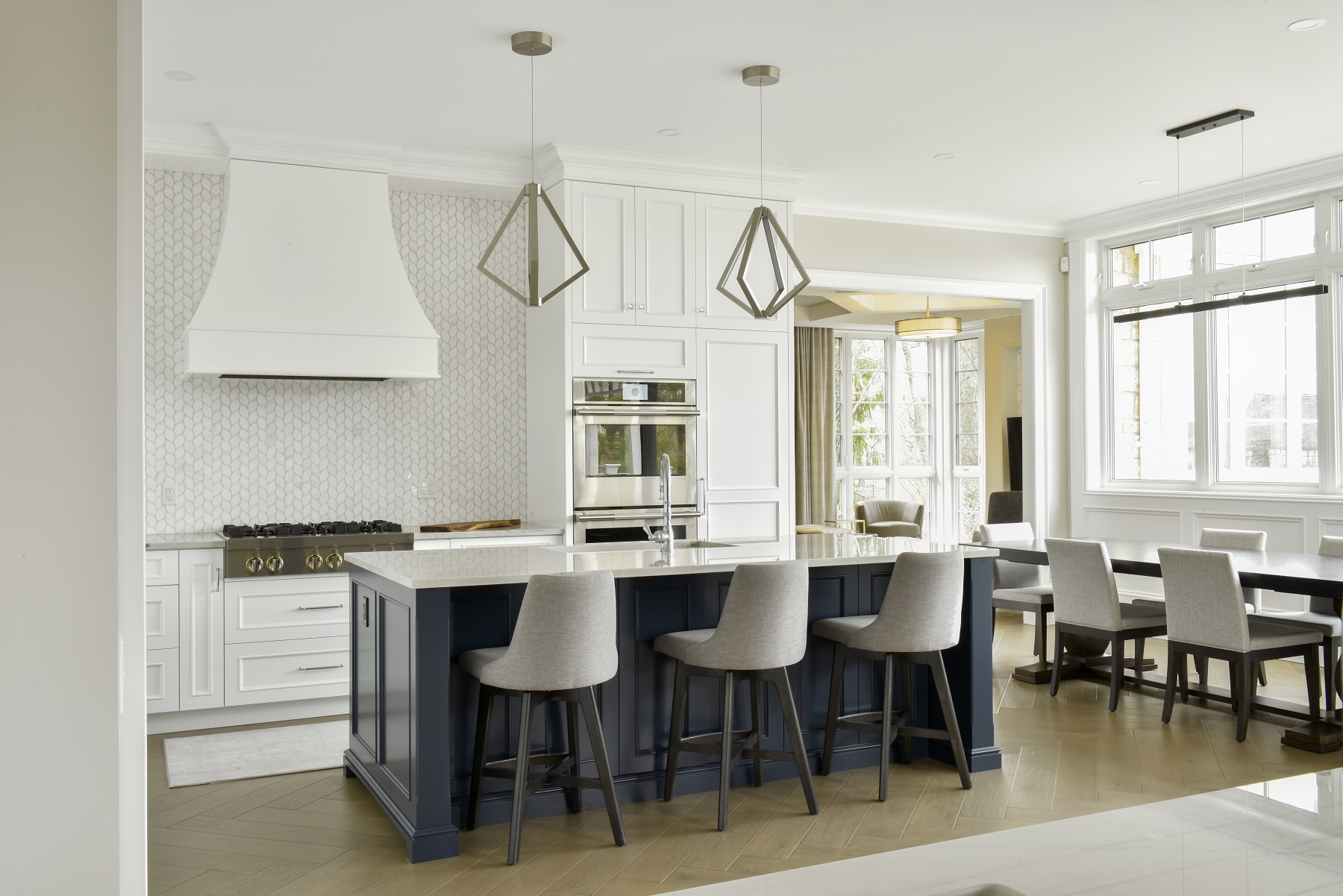
Kiwanis Park Interior
Details and trim work are the calling card of this Kiwanis Park renovation, which included a new main floor layout to the original custom-built home. Each finishing detail was carefully considered, mocked up on site, then installed and… Read More
-
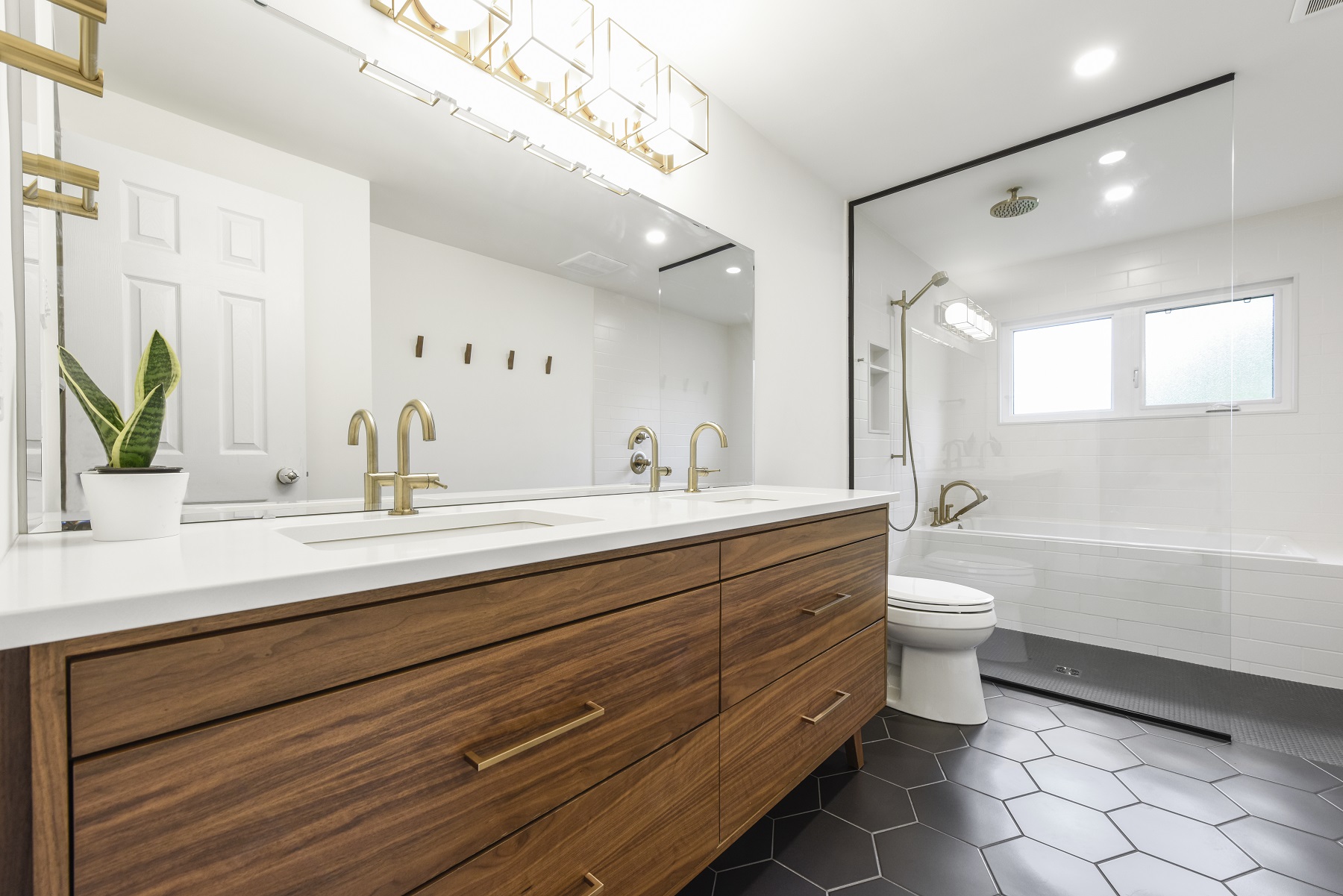
Mid Century Modern Wet Room
The homeowners of this Hanlon Creek two storey gave up space in their master bedroom to expand the main bathroom for this result! The mid-century modern vanity, matte gold hardware and taps are a perfect complement to the… Read More
-

Elora Century Update
This 19th century home lacked a dedicated laundry room – something important to the homeowners. The back hallway now hosts laundry cabinetry and machines, while the bright powder room makes excellent use of a smaller space. The highlight… Read More
-
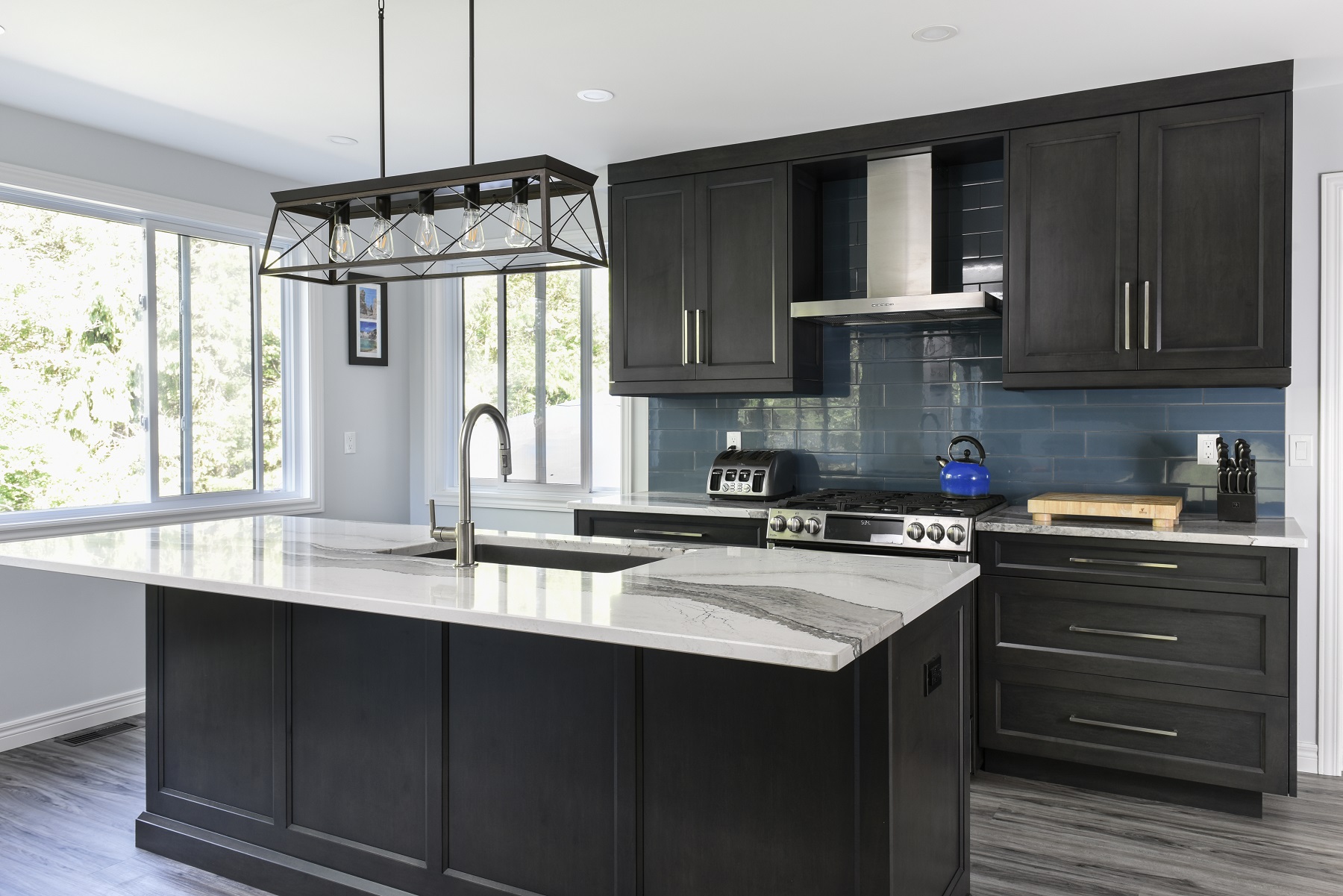
Hanlon Creek Kitchen
The removal of a load bearing wall and replacement with an engineered beam opened up this kitchen and family room. This created a larger shared space for dining, relaxing, and entertaining. The beverage cabinet was sized to exactly… Read More
-
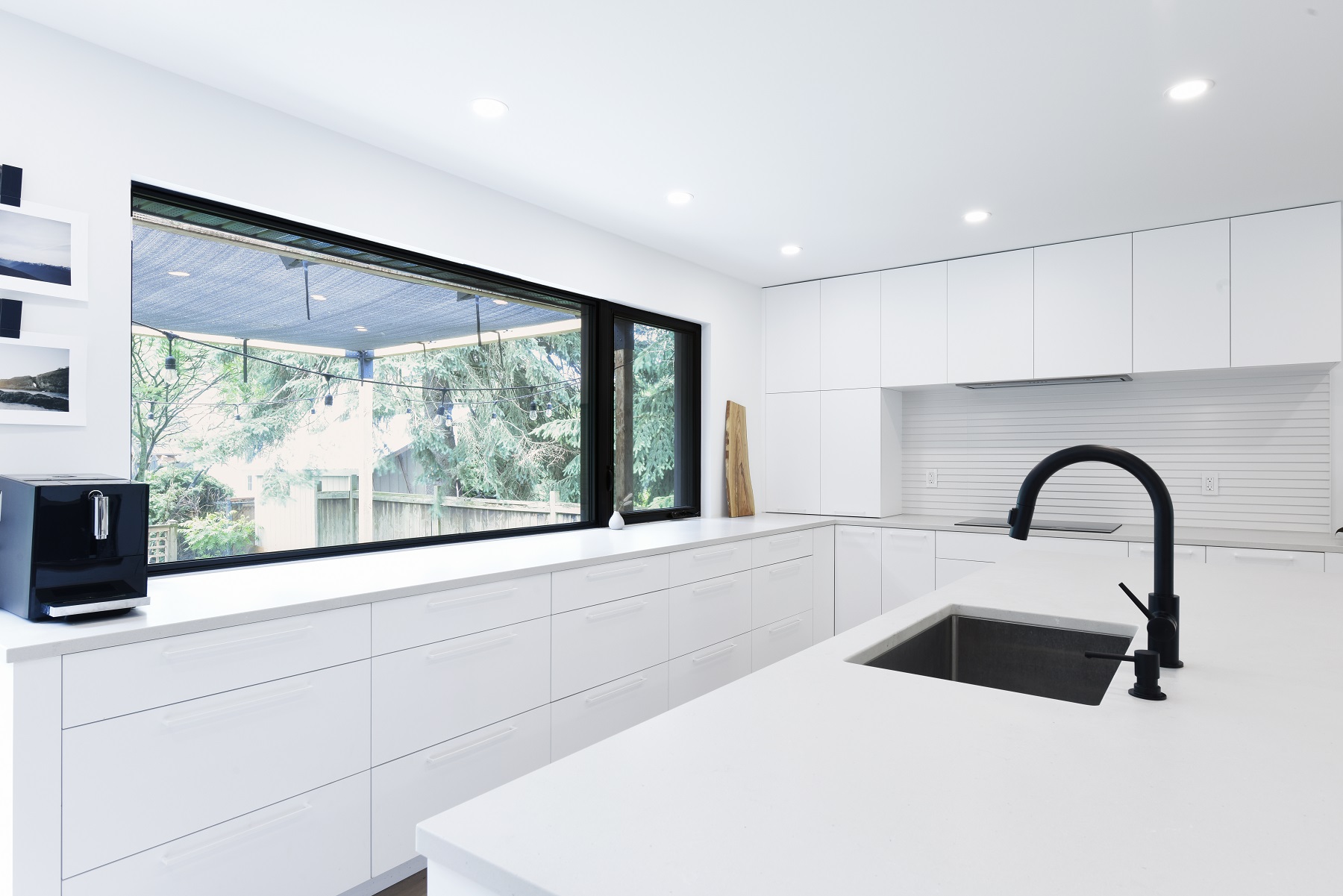
Minimalist Space
Black and white minimalist lines dominate this Old University area renovation, but the natural tone hardwood flooring warms the space. This sleek and modern kitchen is deceptively simple. A myriad of details enhance the space. The barn door… Read More
-
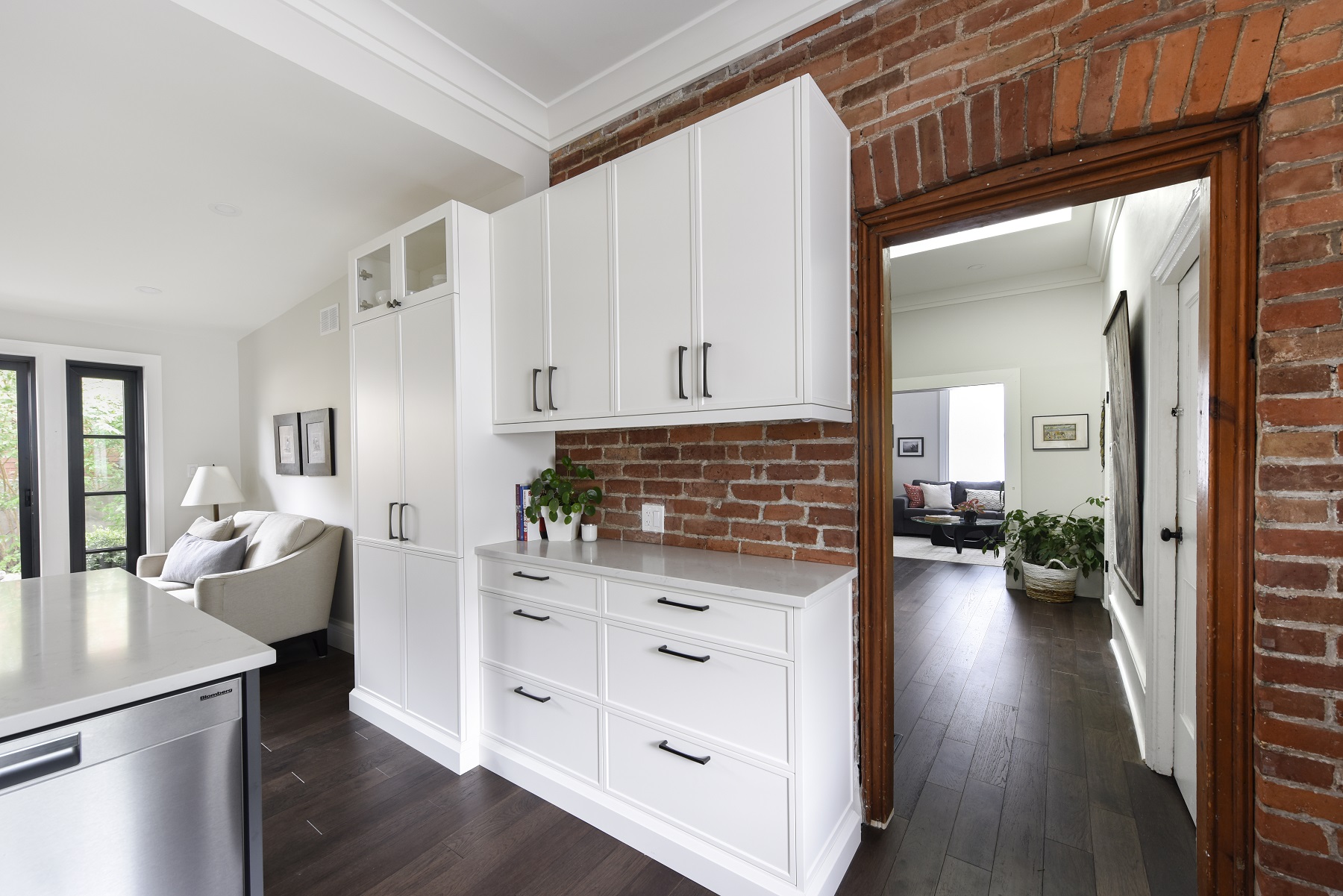
Downtown Character Update
This downtown Guelph bungalow is full of character, but now the renovated space welcomes you in with a modern kitchen set against the original brick and a bright open living room. Spend time in the cozy family room… Read More
-
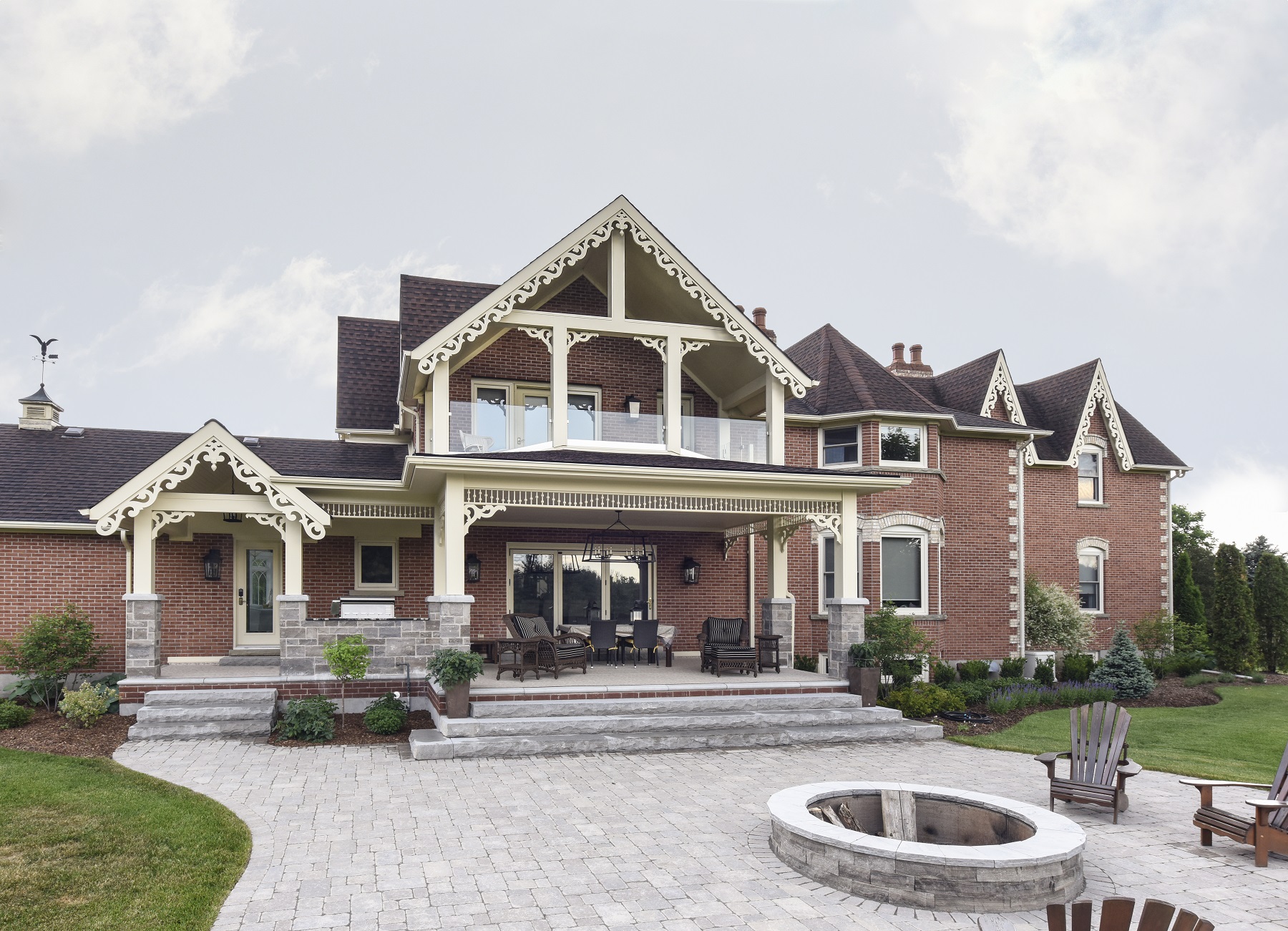
Elora Country Porch Views
It was our absolute pleasure to be part of this extensive update and addition as a collaboration between architect, landscaping architect, and Sutcliffe Homes skilled carpenters. When working in a home built with the utmost attention paid to… Read More
-
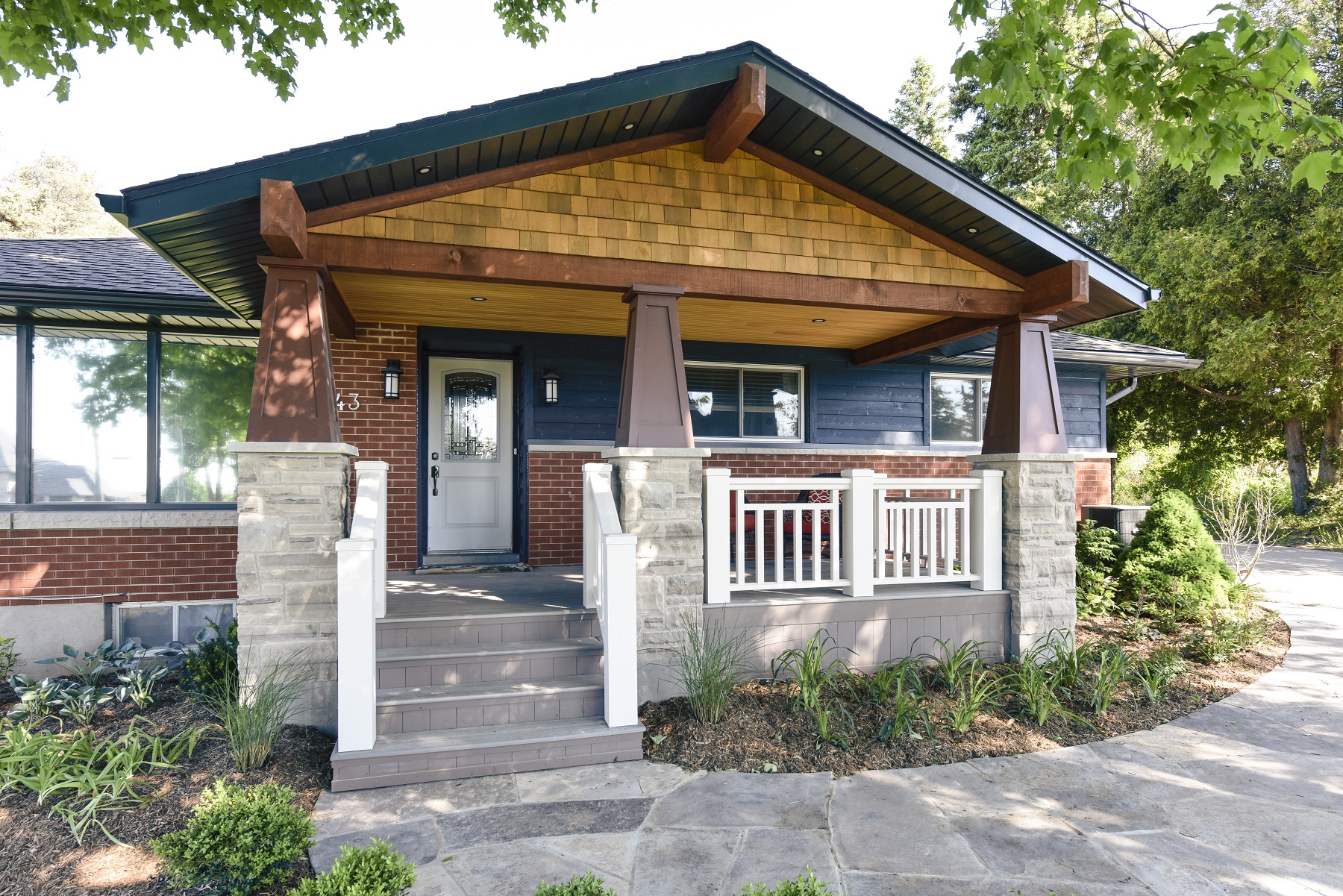
Craftsman Front Porch
This Craftsman Style front porch is the culmination of a design/build process that delighted the home owners. This home on Bedford Road, just outside the city of Guelph, was ready for some inspired curb appeal. The clients brought… Read More
-
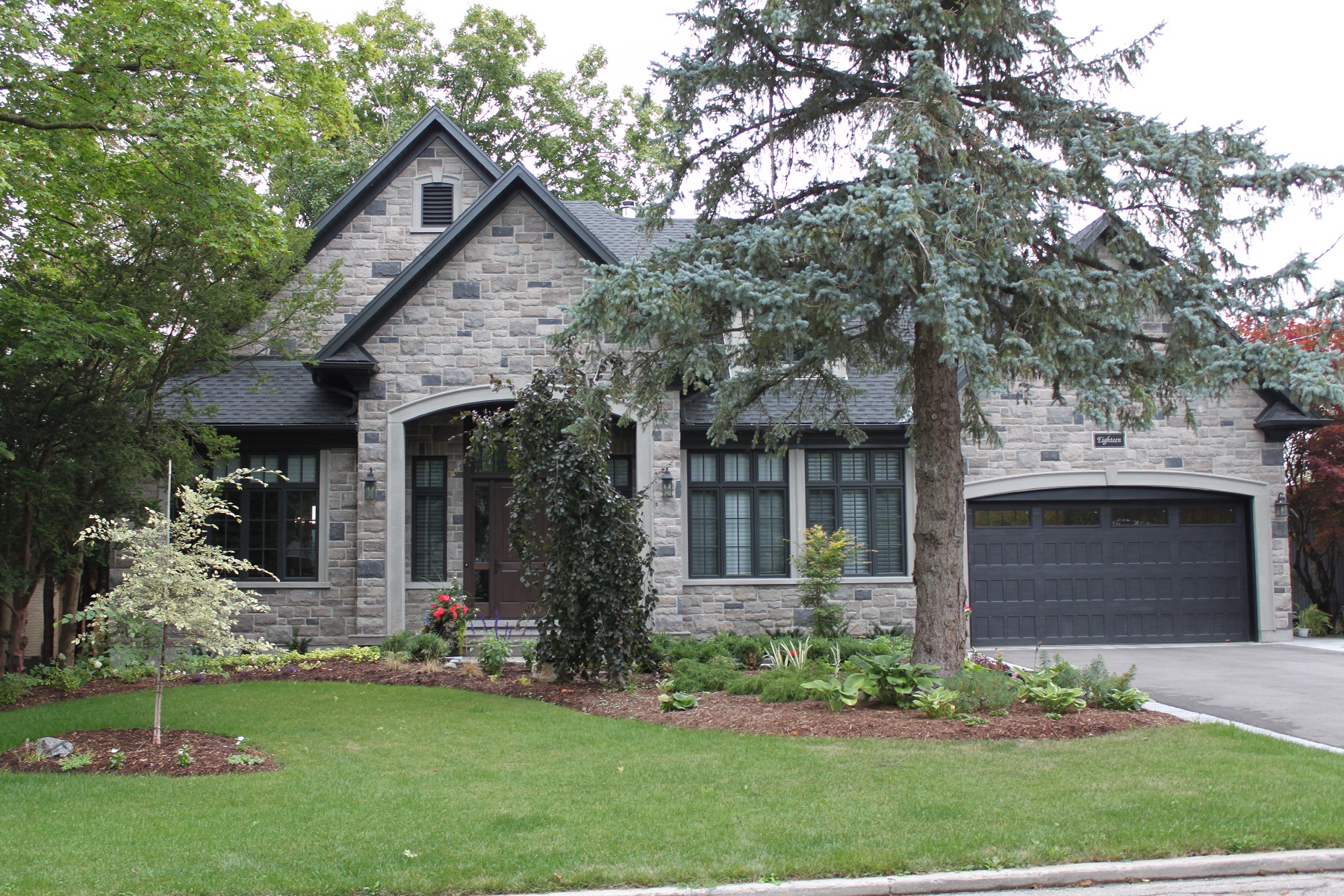
Old University Infill Home
The Old University neighbourhood in Guelph, Ontario is certainly a fantastic starting point for a tremendous end product! With this project, Sutcliffe Homes and Renovations was able to take a late 1950’s bungalow that was ready to start… Read More
-
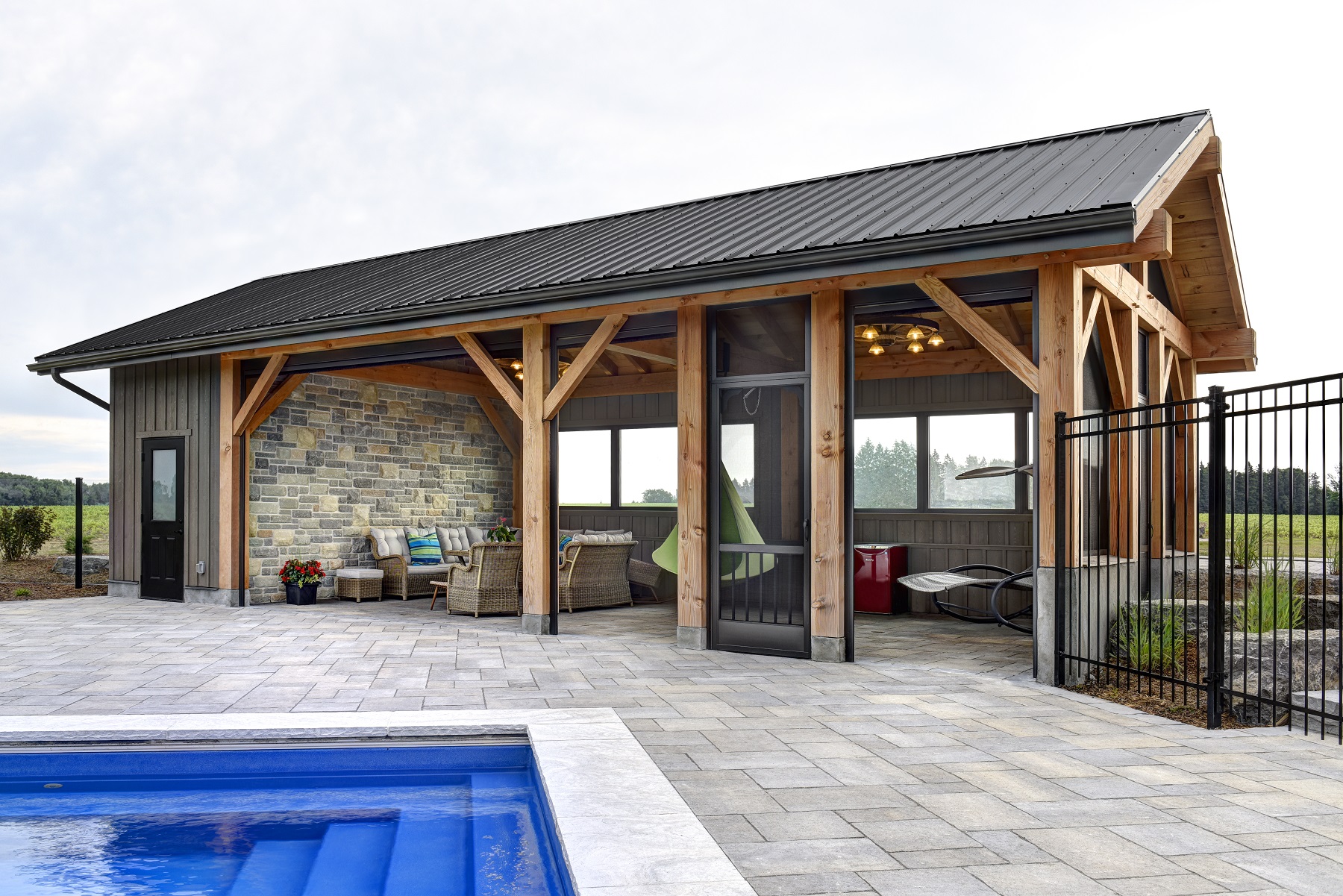
Mosborough Pool House
This elegant pool house is constructed of masonry and timber frame, with Maibec siding and capped with a metal roof. It has a total building envelope of 18’ x 40’ which includes space for the pool mechanical equipment… Read More
-
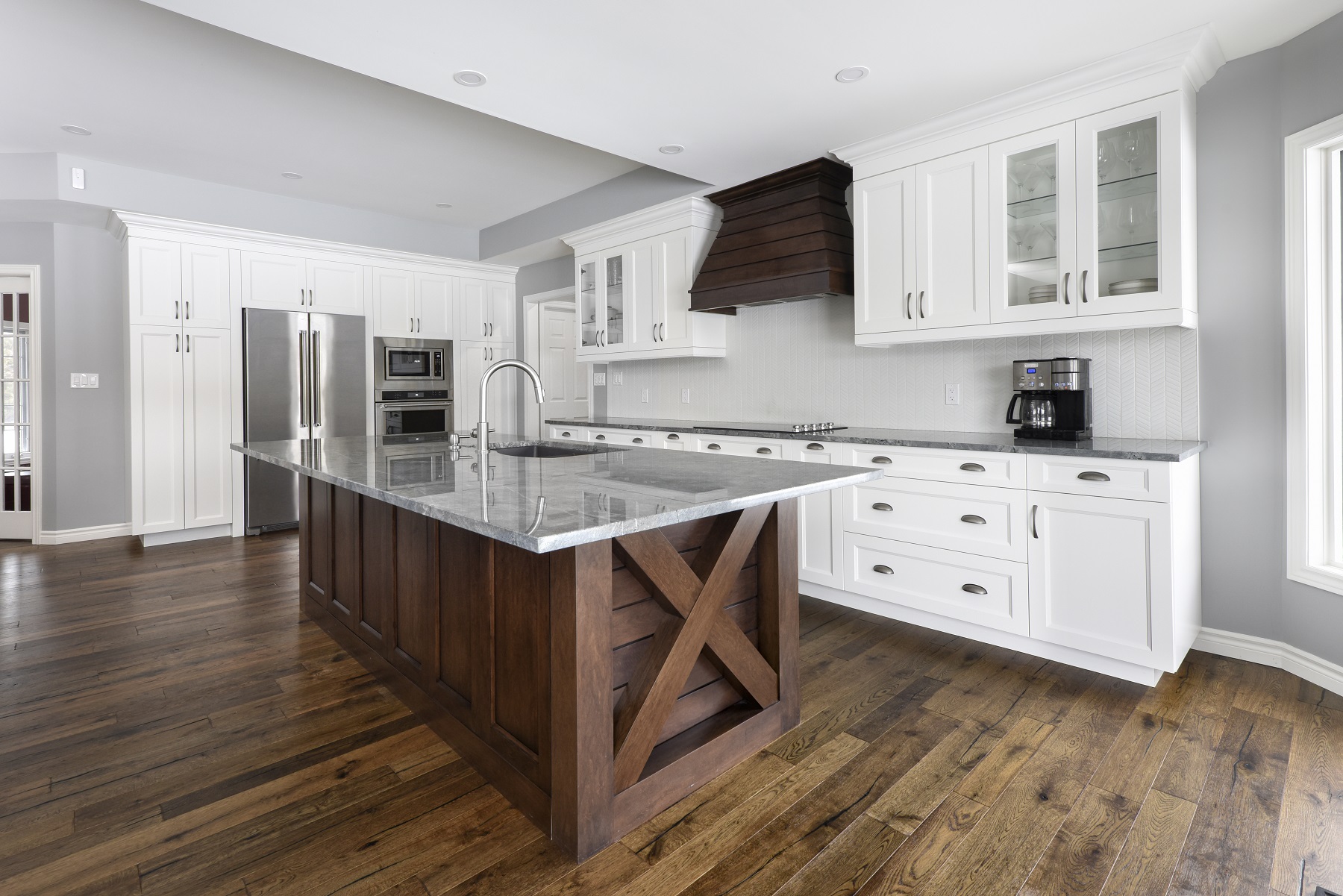
North End Renovation
We raised the interior ceiling height in this north end bungalow and removed several walls to create an open concept living space. Painted cabinets with shaker doors, modern farmhouse stained maple island with matching hood fan, high end… Read More
-
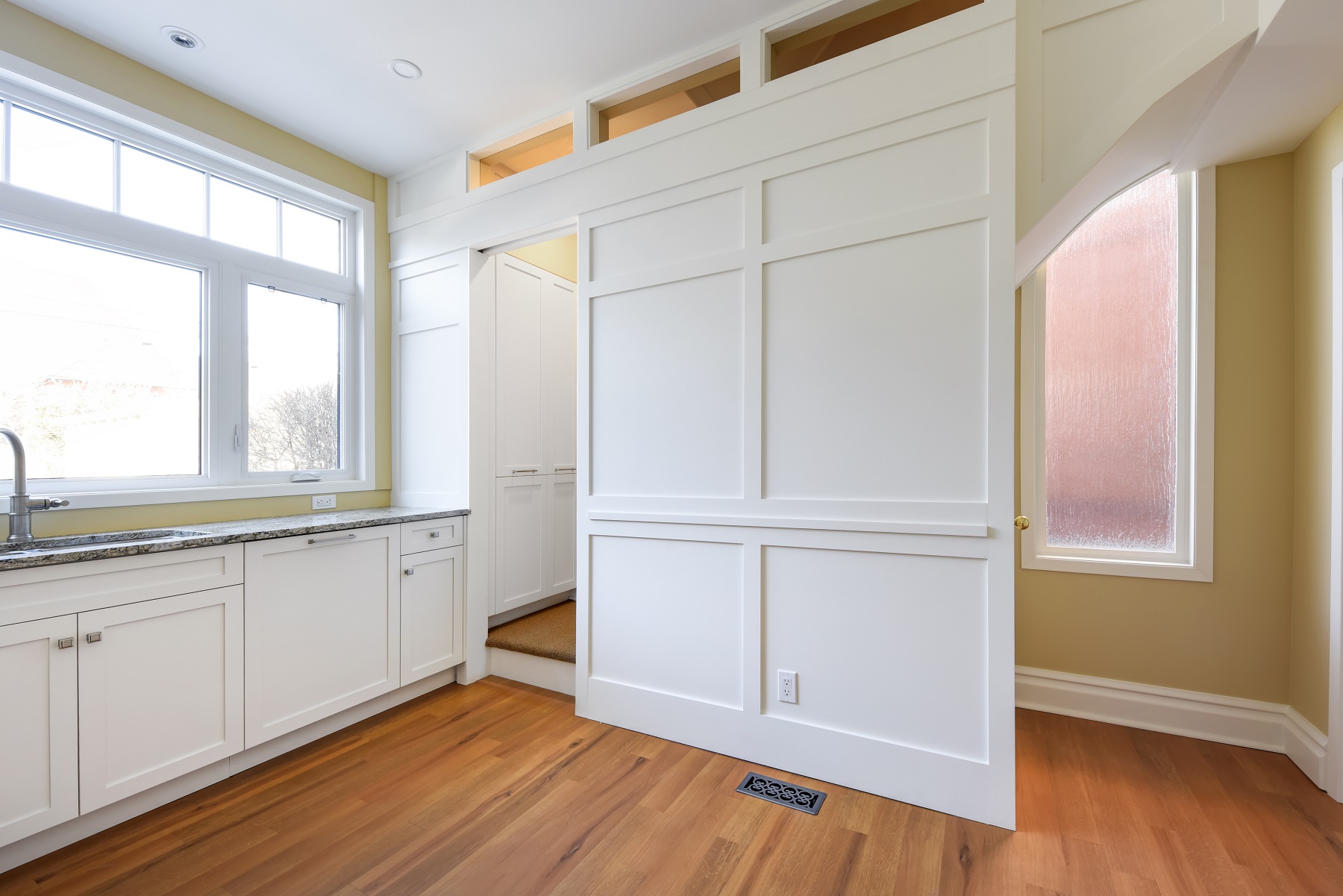
Exhibition Park Renovation
The Exhibition Park area is one of Guelph’s classic neighbourhoods. Picture a large, amenity-filled city park surrounded by an eclectic mix of century homes only a short walk from downtown. Like many renovation projects it started with the… Read More
-
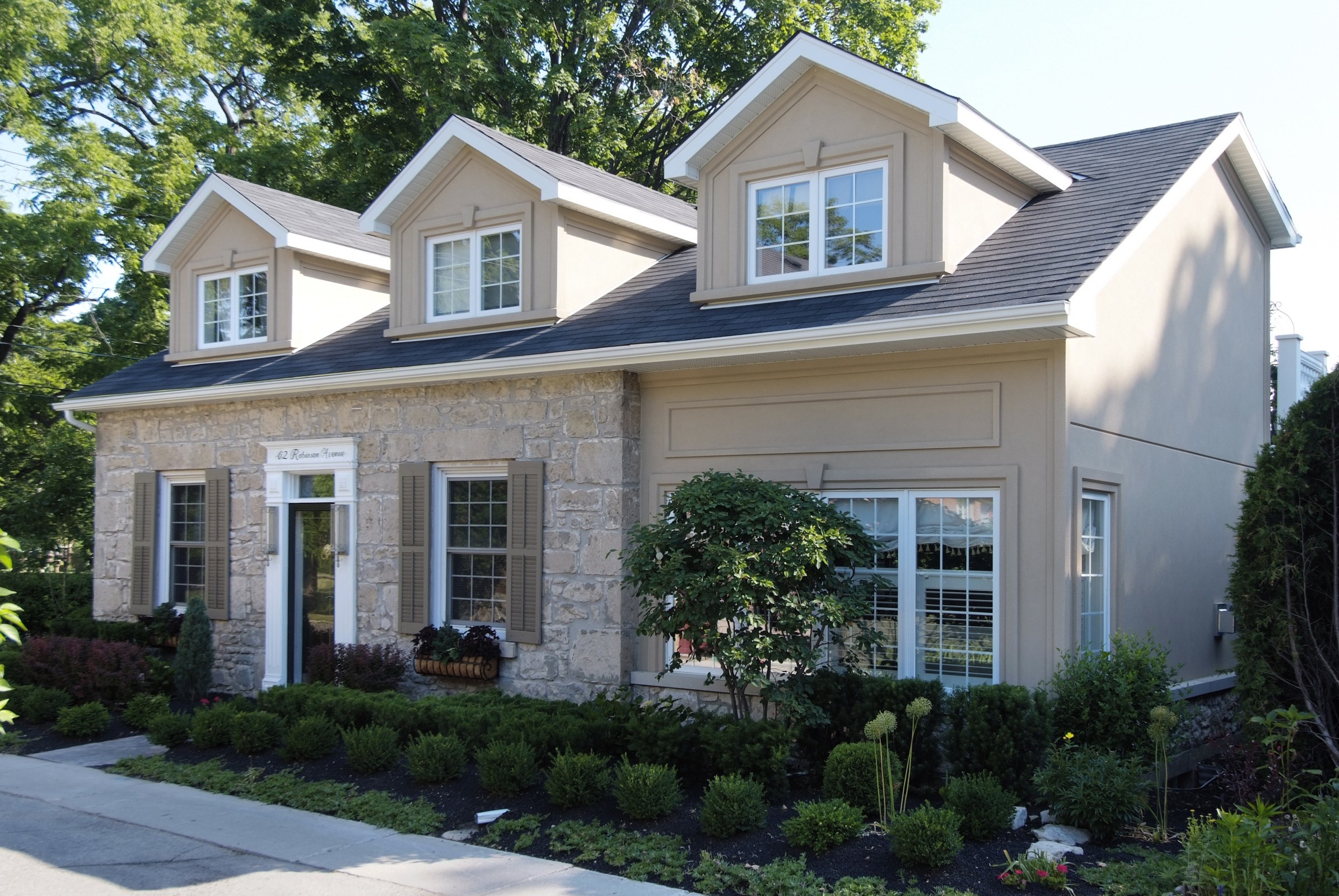
Sunny Acres Addition
This addition is a 600 square foot work of art blended onto the side and rear of this century-old Guelph stone home. The clients approached Sutcliffe Homes after an architect drew their plans. They were ready for pricing… Read More
-
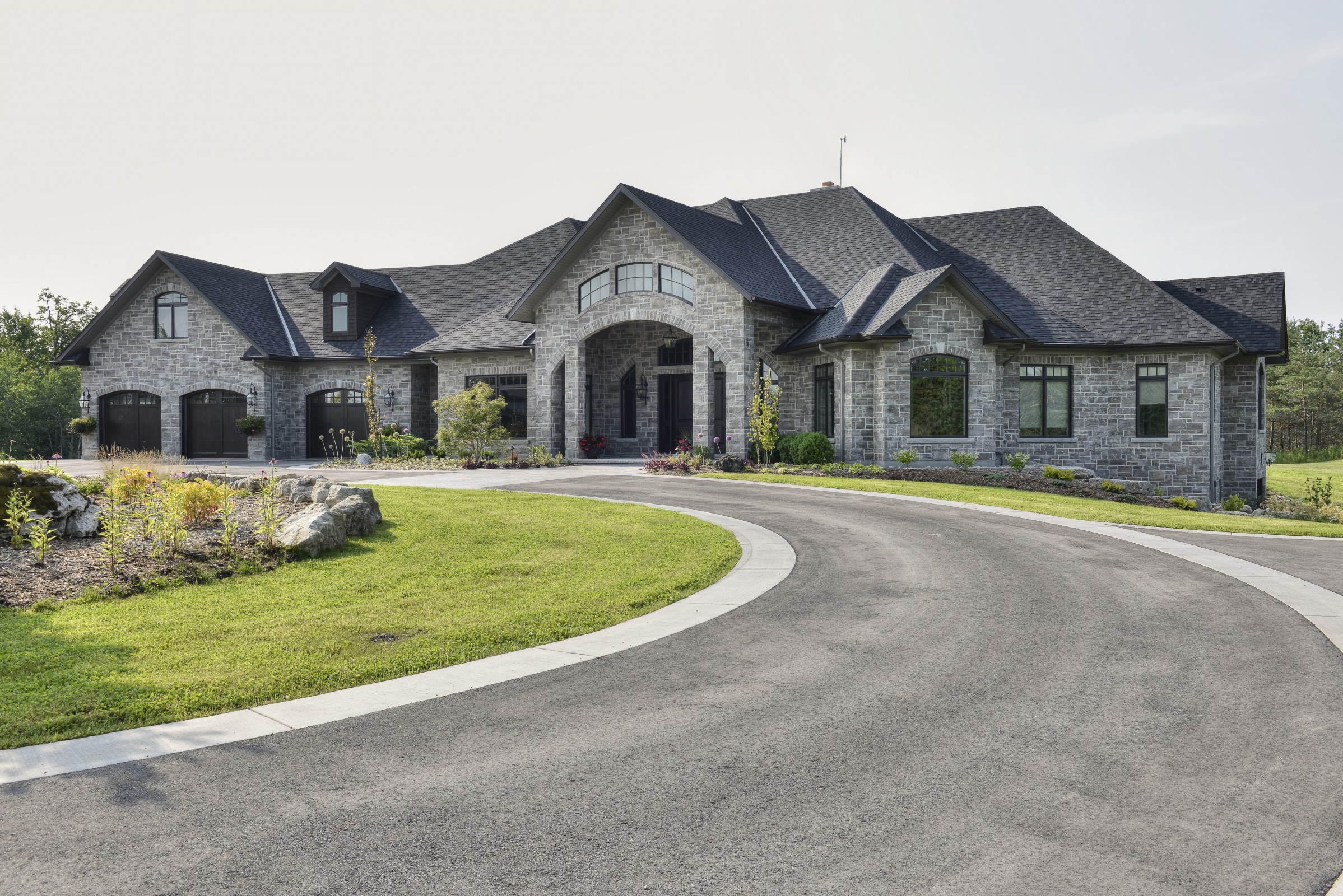
Custom Country Home
This refined country home is situated 30 minutes west of Toronto in the Campbellville area.… Read More
-
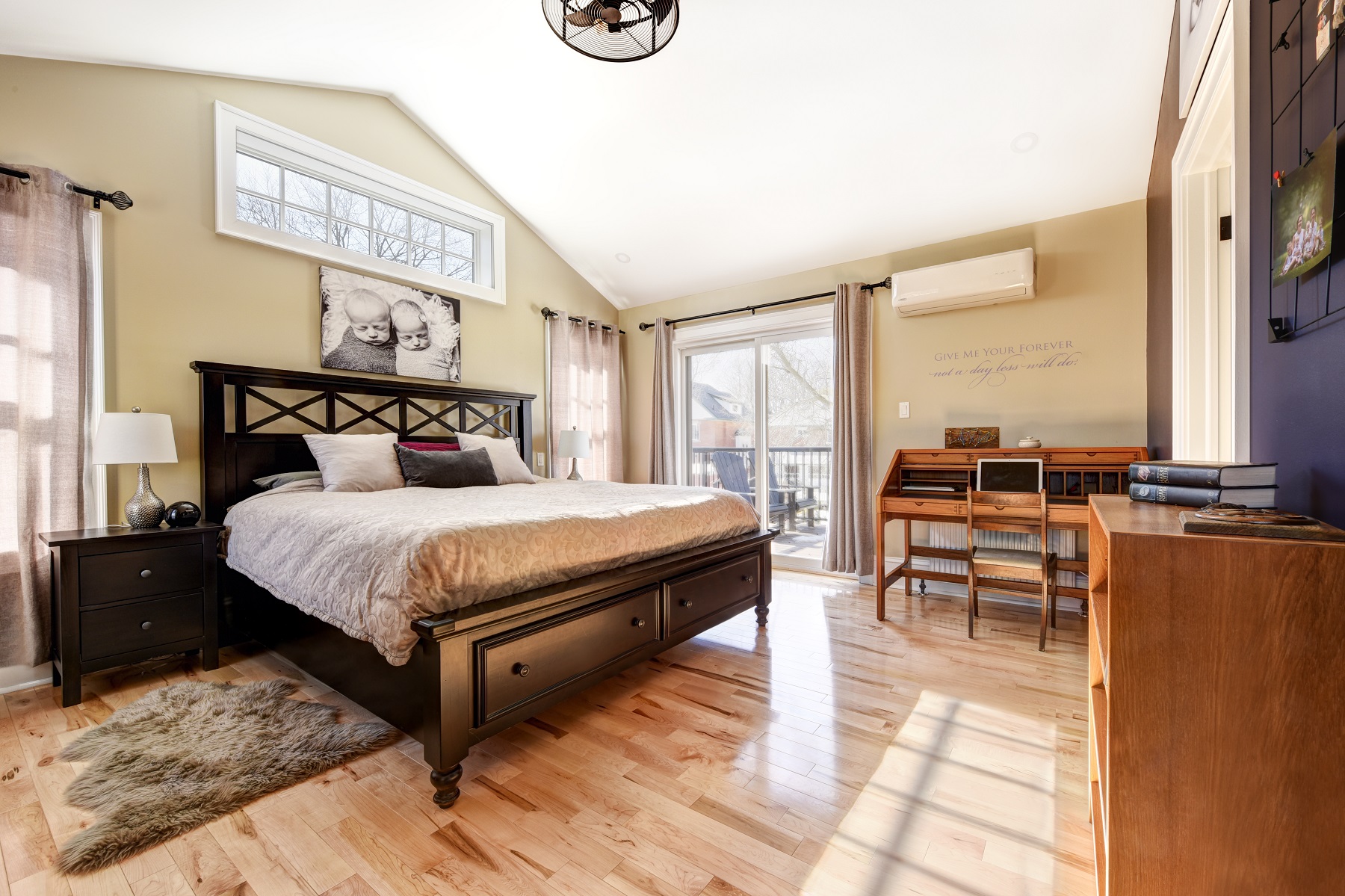
Downtown Guelph Addition
Located on Paisley Street in downtown Guelph, this spacious second story addition to an older home includes a master bedroom and gorgeous ensuite bathroom. Additions are often the right solution to accommodate a growing family without having to… Read More
-
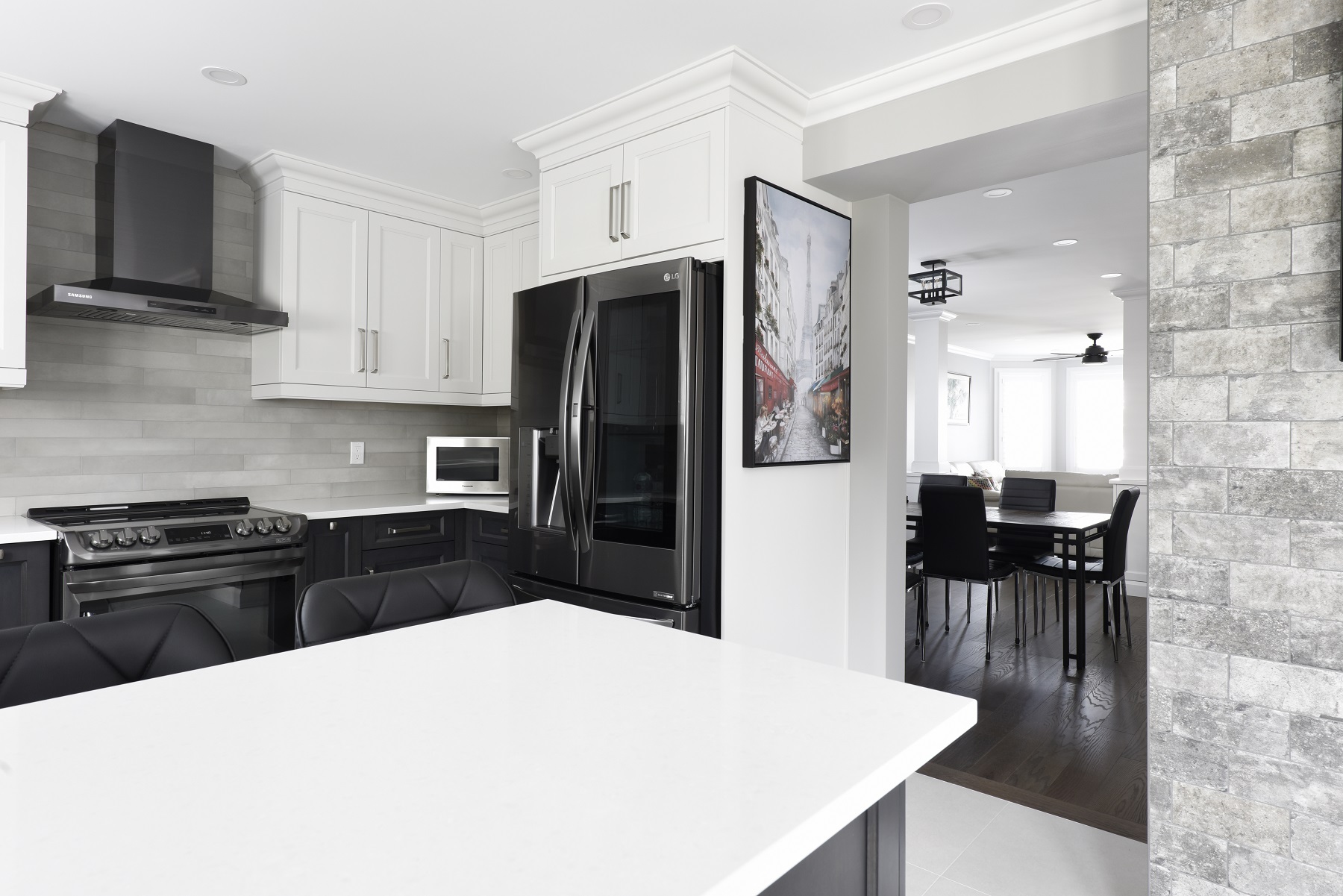
Parkwood Gardens Renovation
The project was a full main floor renovation to a 1980’s era home in the Parkwood Gardens area of Guelph. Some of the many features and details: new flooring throughout including the upper landing; a fireplace surround and… Read More
-
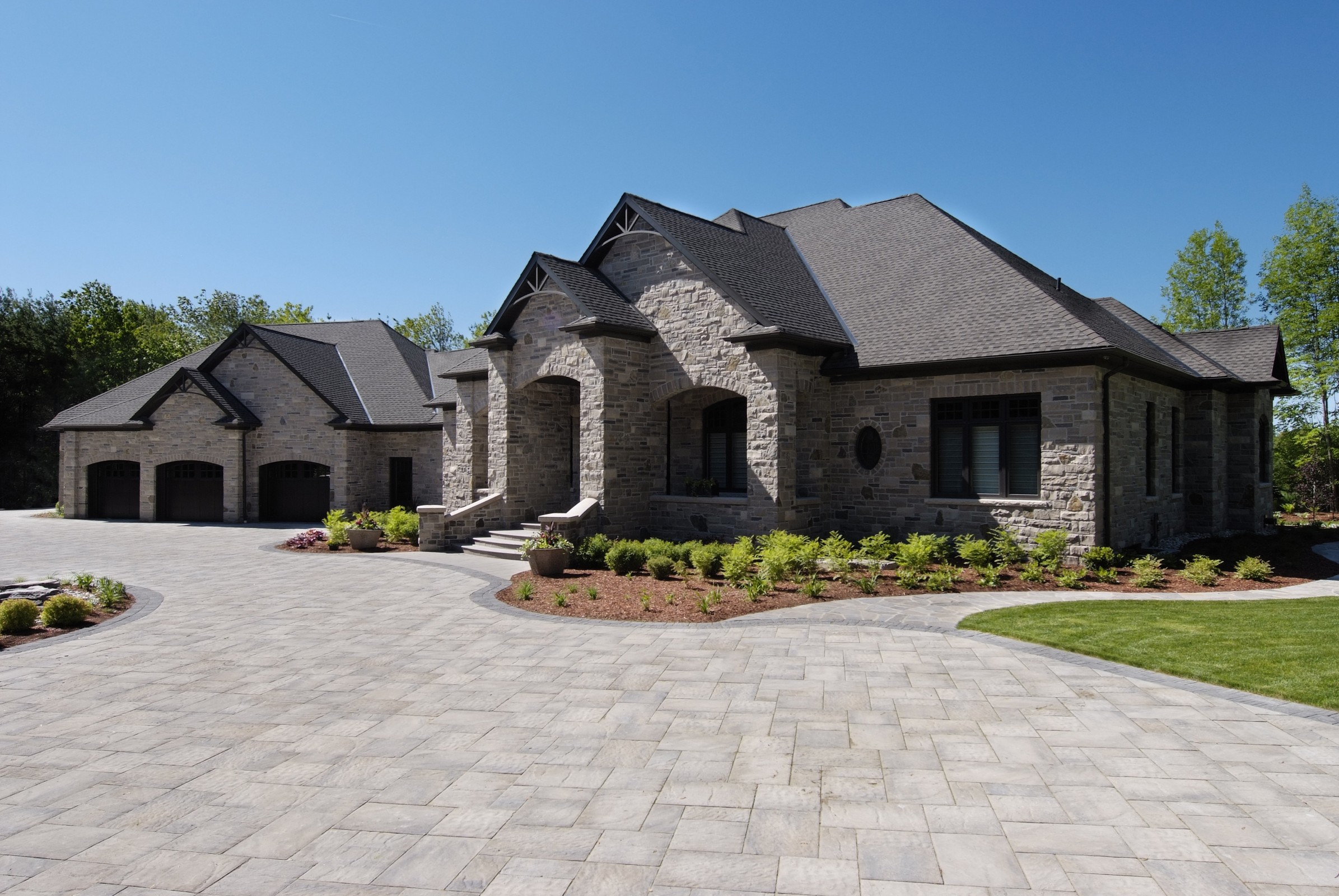
Muskoka Inspired in Ariss
The client’s goal was to bring their cottage closer to home. They achieved this and more in this open concept home with 7,800 plus sq. foot of finished space. Set among the trees on a country lot that’s… Read More
-

Kitchener Luxury Bathroom
Put on your white bath robe and slippers and step into true luxury with this stunning bathroom featuring a glass walk-in shower stall, wall-mount faucets, heated towel bars and yes,… a chandelier!… Read More
-
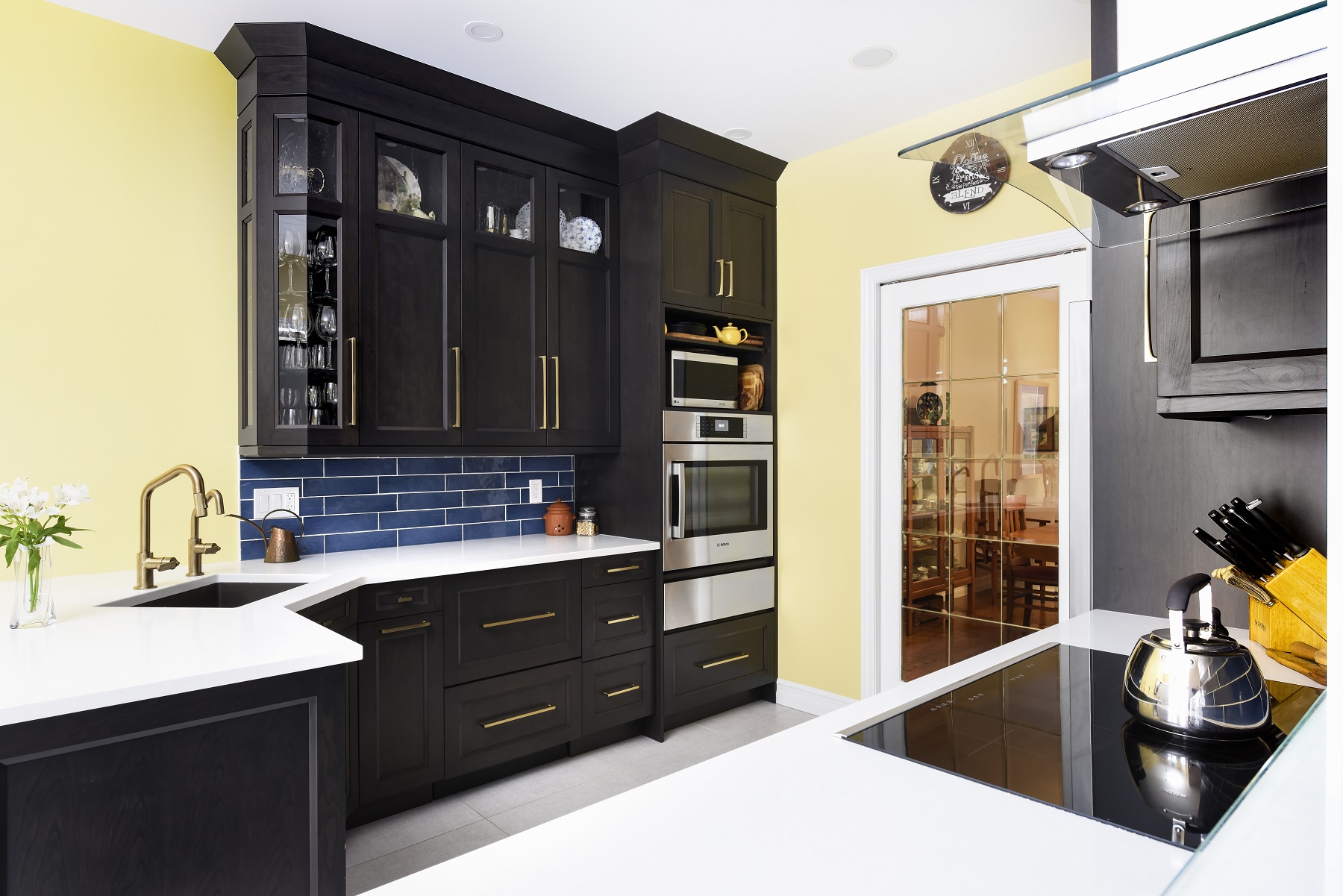
Country Club Area Kitchen
This home is tucked away on a quiet road bordering the Guelph Country Club. This renovation project kept the kitchen in the original space, but focused on usability and storage. The homeowners worked closely with one of the… Read More
-
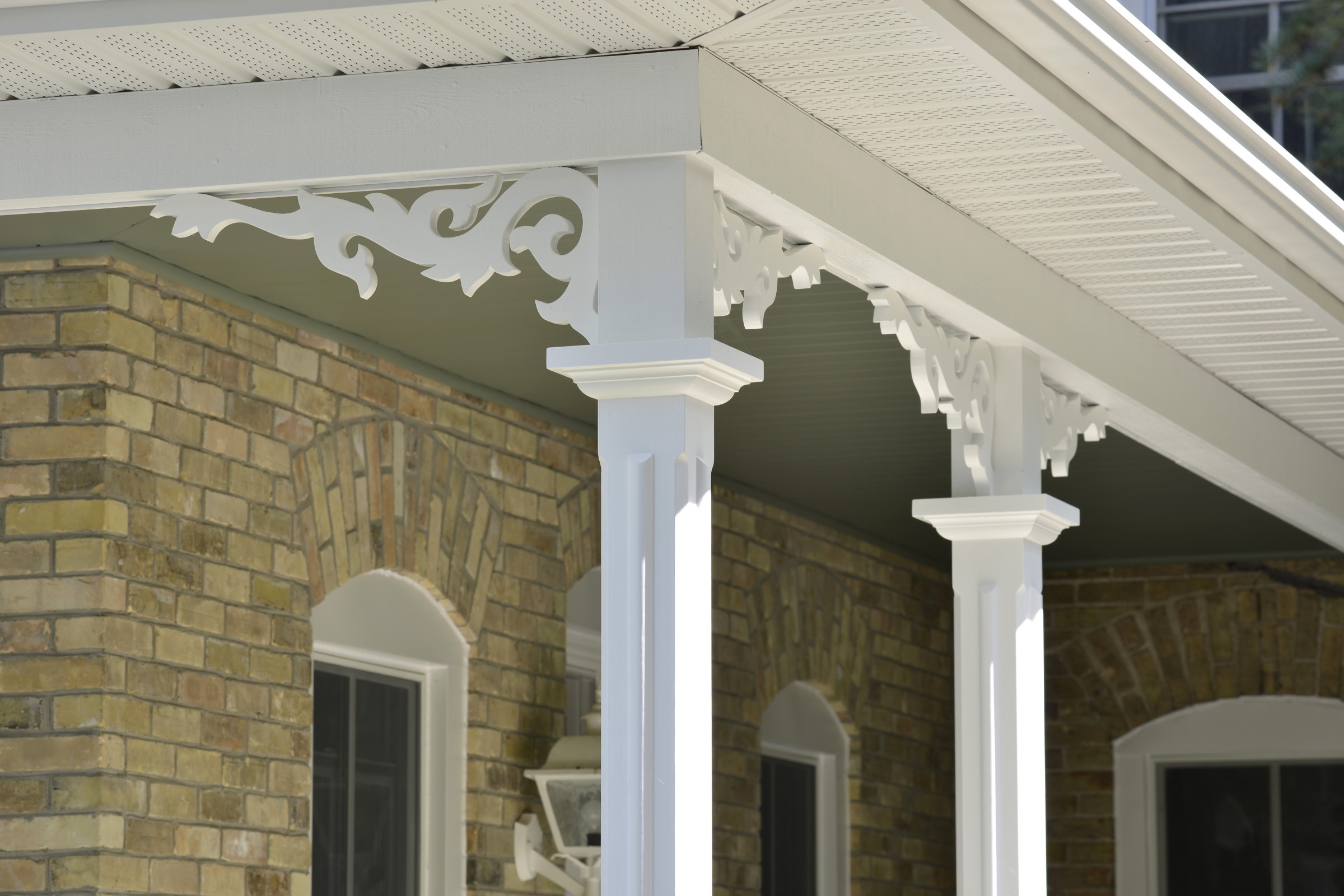
New Dundee Addition
This rear addition adds a spacious master bedroom upstairs while the extra room on the ground floor becomes an inviting transitional space from the house to the delights of the back yard and pool area.… Read More
-
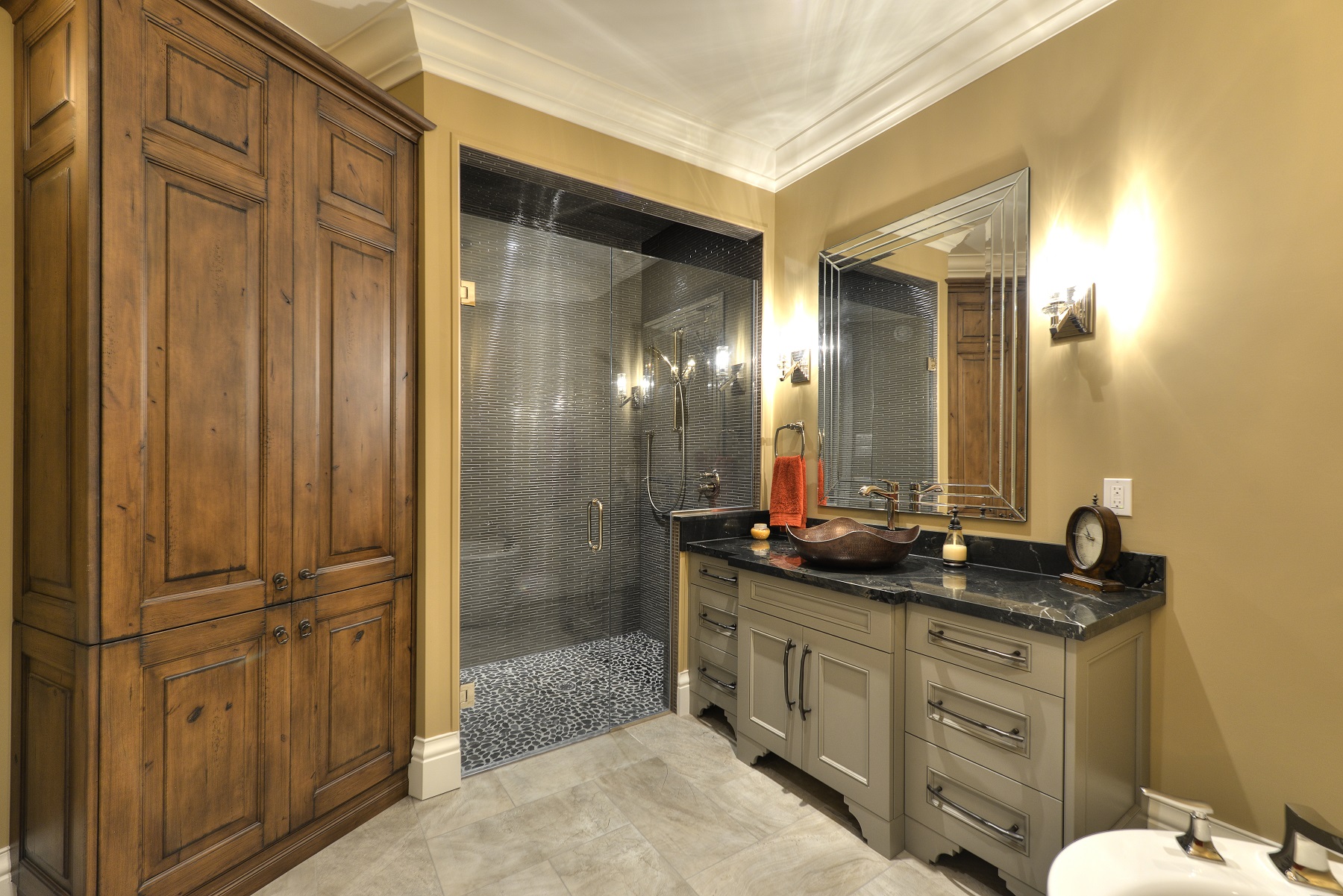
Country House Bathroom
Elegance and charm extend to this bathroom on the lower level of this large country home. The beautiful tile and stone work of the walk-in shower and the elegant vanity cabinetry with veined marble counter-top show that style… Read More
-
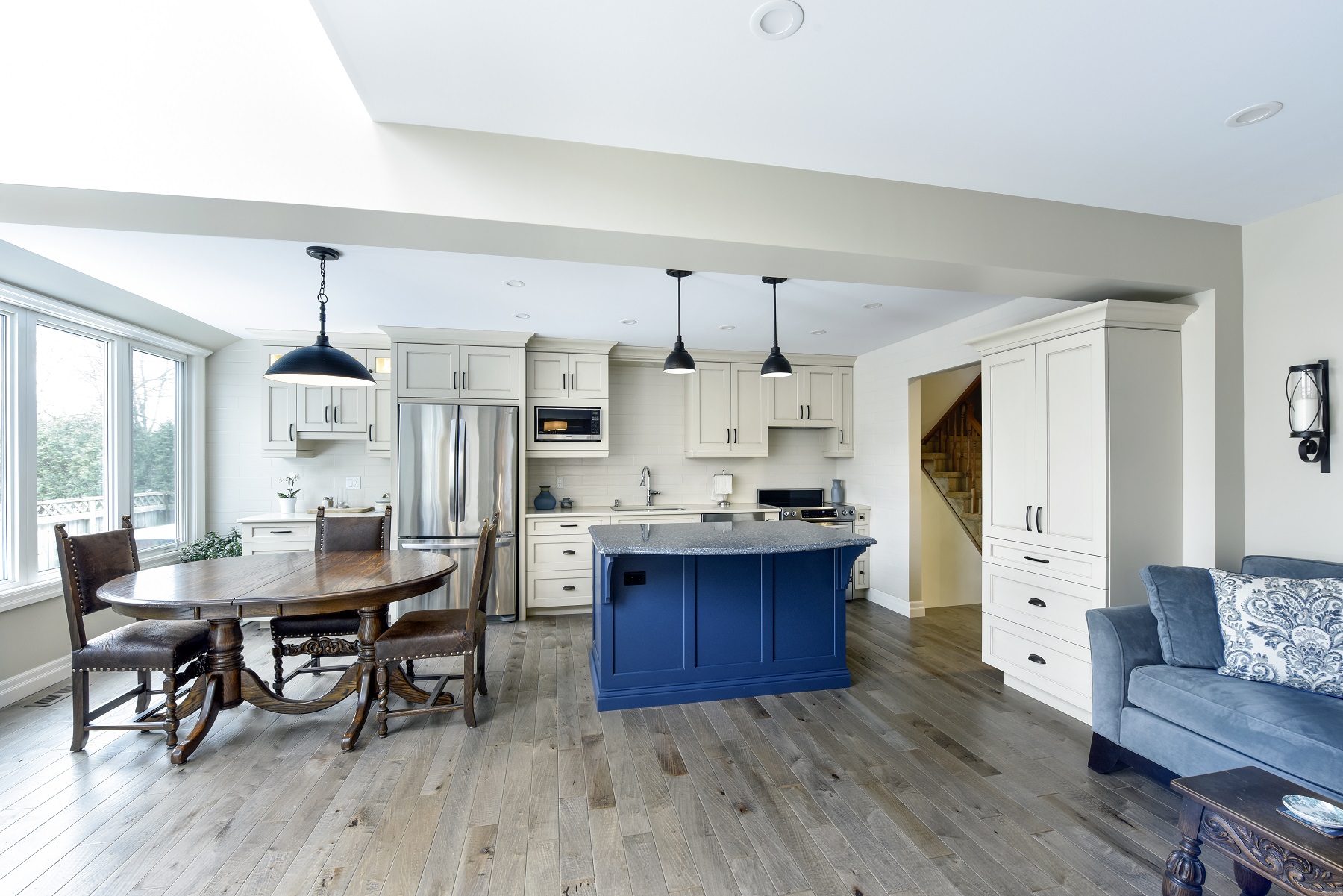
West Willow Woods Kitchen
This main floor kitchen renovation began with the full removal of multiple layers of existing flooring followed by the interior trim. Next was the scraping and skimming of textured ceilings to make them flat. A wall was removed… Read More
-

Westminster Kitchen Reno
Bring on the space and light! Knock out two walls, add a window and voila. This seven year old home’s kitchen is now a dazzling showcase.… Read More
-
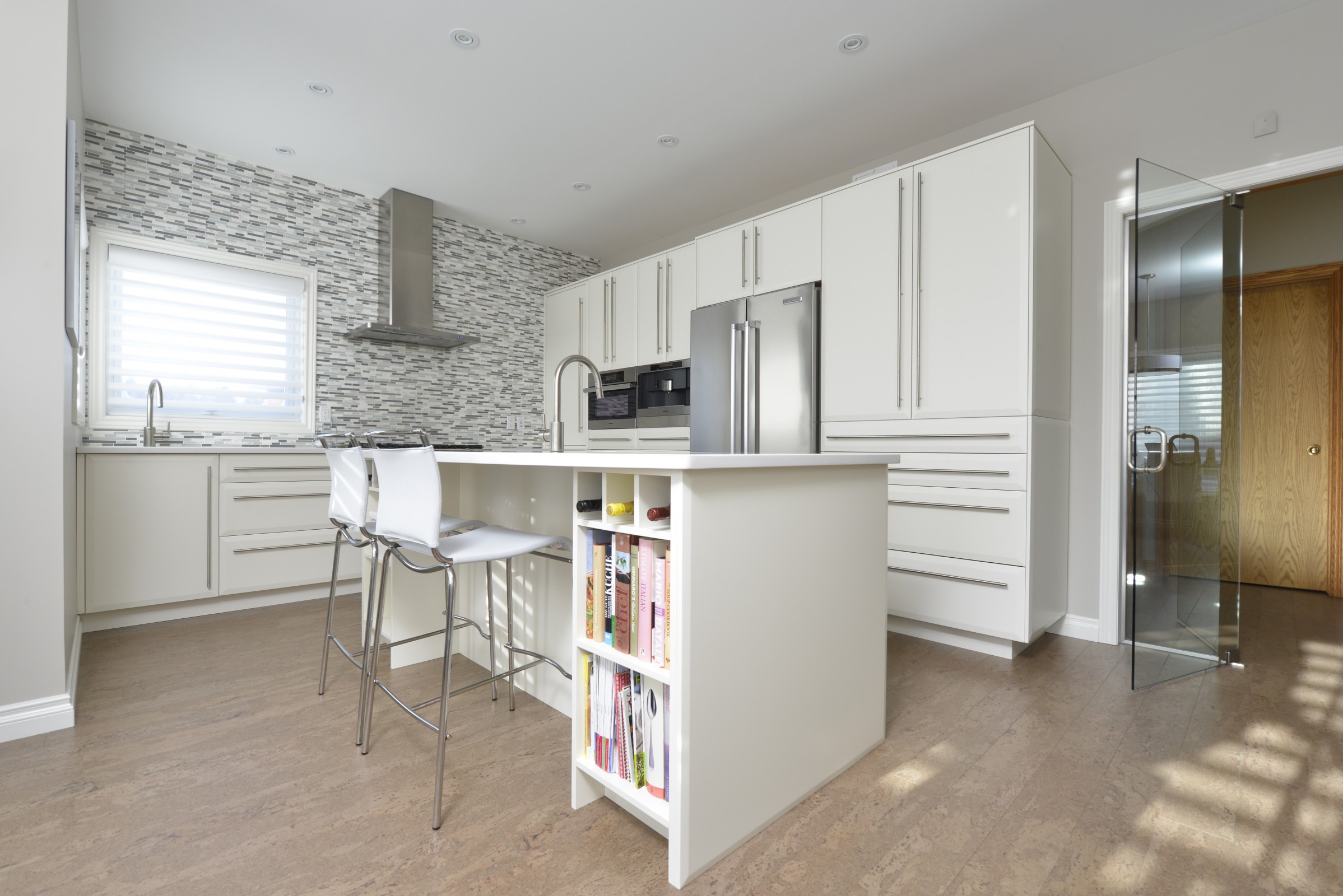
South End Kitchen
With a crisp look and uniform colour palette this kitchen was designed to invite the eye. So much so, that a glass doorway entrance made perfect sense. The attention to detail carries through to the efficient workspace. Cabinet… Read More

